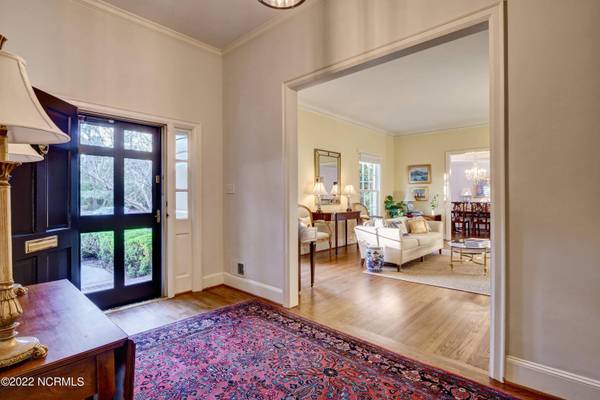
GALLERY
PROPERTY DETAIL
Key Details
Sold Price $785,000
Property Type Single Family Home
Sub Type Single Family Residence
Listing Status Sold
Purchase Type For Sale
Square Footage 3, 209 sqft
Price per Sqft $244
Subdivision South Oleander
MLS Listing ID 100358877
Sold Date 01/09/23
Style Wood Frame
Bedrooms 4
Full Baths 2
Half Baths 1
HOA Y/N No
Year Built 1957
Lot Size 0.640 Acres
Acres 0.64
Lot Dimensions 145x200x145x200
Property Sub-Type Single Family Residence
Source Hive MLS
Location
State NC
County New Hanover
Community South Oleander
Zoning R-15
Direction Heading west on Oleander Dr. towards Independence Mall, pass Independence Blvd and take a left on Hawthorne Rd. Property will be 0.3 miles on the left.
Building
Story 1
Entry Level One
Foundation Crawl Space
Water Public
Structure Type Irrigation System,Gas Log
New Construction No
Interior
Interior Features Master Downstairs, Walk-in Closet(s), High Ceilings, Entrance Foyer, Bookcases, Ceiling Fan(s), Walk-in Shower, Walk-In Closet(s)
Heating Wall Furnace, Electric, Natural Gas
Cooling Central Air
Flooring Tile, Wood
Appliance Vented Exhaust Fan, Mini Refrigerator, Gas Oven, Built-In Microwave, Refrigerator, Disposal, Dishwasher
Laundry Laundry Room
Exterior
Exterior Feature Irrigation System, Gas Log
Parking Features Paved
Utilities Available Sewer Available, Water Available
Amenities Available None
Roof Type Architectural Shingle
Porch Patio, Porch, Screened
Others
Tax ID R05420-003-013-000
Acceptable Financing Cash, Conventional, VA Loan
Listing Terms Cash, Conventional, VA Loan
Special Listing Condition Standard
SIMILAR HOMES FOR SALE
Check for similar Single Family Homes at price around $785,000 in Wilmington,NC

Open House
$1,025,000
5206 Old Garden RD, Wilmington, NC 28403
Listed by Intracoastal Realty Corp3 Beds 3 Baths 2,983 SqFt
Active
$529,900
115 Forest Hills DR, Wilmington, NC 28403
Listed by Intracoastal Realty Corp4 Beds 3 Baths 2,476 SqFt
Open House
$849,000
1103 Forest Hills DR, Wilmington, NC 28403
Listed by Intracoastal Realty Corporation4 Beds 3 Baths 2,950 SqFt
CONTACT









