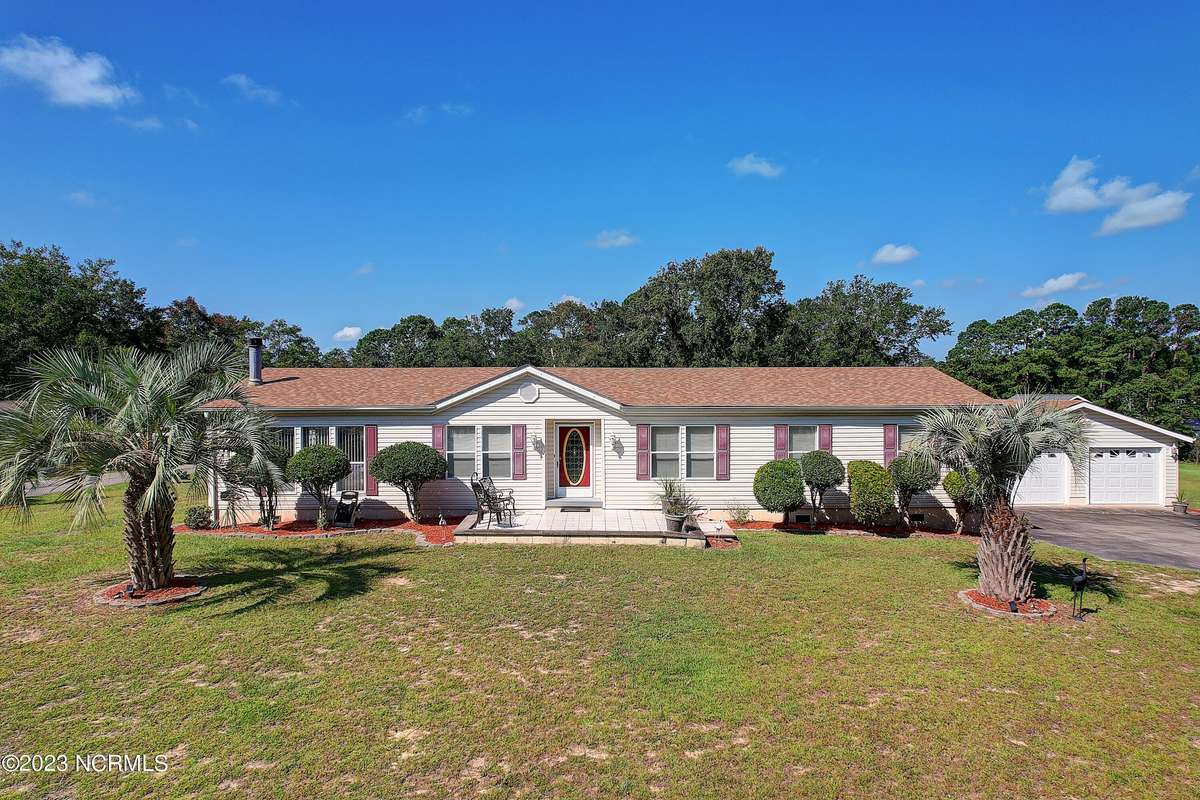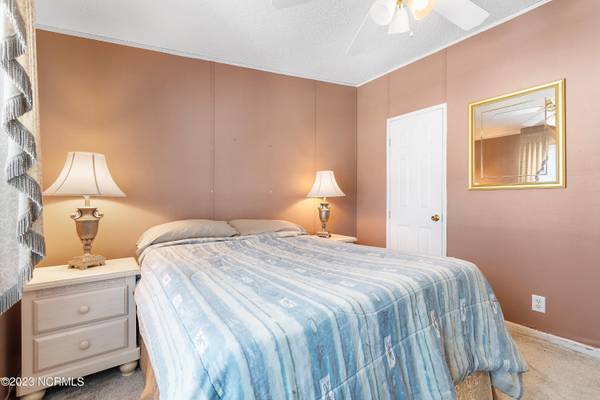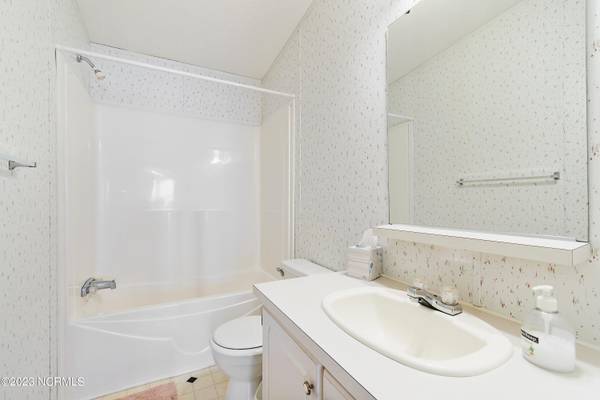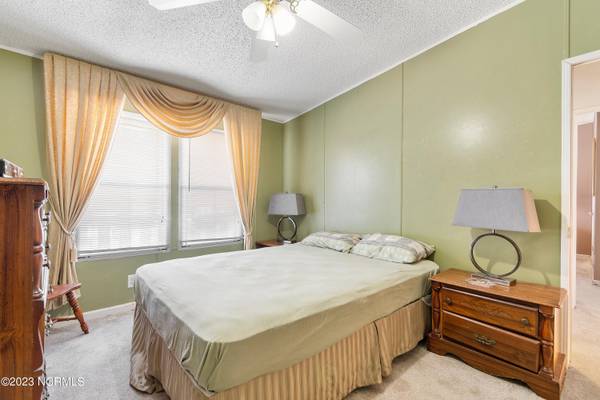
1657 White Oak DR SW Ocean Isle Beach, NC 28469
3 Beds
2 Baths
1,772 SqFt
UPDATED:
10/31/2024 03:59 PM
Key Details
Property Type Manufactured Home
Sub Type Manufactured Home
Listing Status Pending
Purchase Type For Sale
Square Footage 1,772 sqft
Price per Sqft $129
Subdivision Branchwood Village
MLS Listing ID 100404878
Style Steel Frame
Bedrooms 3
Full Baths 2
HOA Fees $165
HOA Y/N Yes
Originating Board North Carolina Regional MLS
Year Built 2000
Annual Tax Amount $871
Lot Size 0.328 Acres
Acres 0.33
Lot Dimensions 149x96
Property Description
This strategically situated home is only 2.5 miles from the sandy shores of OCEAN ISLE BEACH! Providing 1,772 htd sq ft, 3 beds, 2 baths, 2 living rooms, a fire place, kitchen island, and an expansive deck, this coastal retreat checks all the boxes. With a detached two-car garage, ample parking, and a spacious lot, there's plenty of room to entertain family and friends!
Located in sought-after Branchwood Village, Ocean Isle Beach, enjoy easy access to the waterway, fishing spots, Publix, shopping, dining, golf, festivals, and more! Recent updates include a new water heater (4 yrs), roof (6 yrs), and HVAC system (2023). Take advantage of the reduced price and update to your liking!
Just 45 min from Wilmington, NC and Myrtle Beach, SC, this property offers the best of both worlds. Low HOA fees, short/long-term rental potential, and being in a shaded-x flood zone that eliminates flood insurance are added benefits. Store your boat on-site for endless coastal adventures.
Sold as-is.
Location
State NC
County Brunswick
Community Branchwood Village
Zoning R3
Direction From OIB roundabout head northeast on NC-179 (.8 mi), Turn right onto White Oak Dr SW, go .4 mi and destination will be on the right.
Location Details Mainland
Rooms
Basement Crawl Space
Primary Bedroom Level Primary Living Area
Interior
Interior Features Kitchen Island, Vaulted Ceiling(s), Ceiling Fan(s), Skylights, Walk-in Shower, Walk-In Closet(s)
Heating Electric, Heat Pump
Cooling Central Air
Flooring Carpet, Laminate
Window Features Blinds
Appliance Washer, Stove/Oven - Electric, Refrigerator, Microwave - Built-In, Ice Maker, Dryer, Dishwasher
Laundry Hookup - Dryer, Washer Hookup
Exterior
Garage Concrete, On Site
Garage Spaces 2.0
Utilities Available Water Connected
Waterfront No
Roof Type Architectural Shingle
Porch Deck, Patio
Building
Lot Description Corner Lot
Story 1
Entry Level One
Sewer Septic On Site
Water Municipal Water
New Construction No
Schools
Elementary Schools Union
Middle Schools Shallotte
High Schools West Brunswick
Others
Tax ID 244hd031
Acceptable Financing Cash, Conventional, FHA, VA Loan
Listing Terms Cash, Conventional, FHA, VA Loan
Special Listing Condition None







