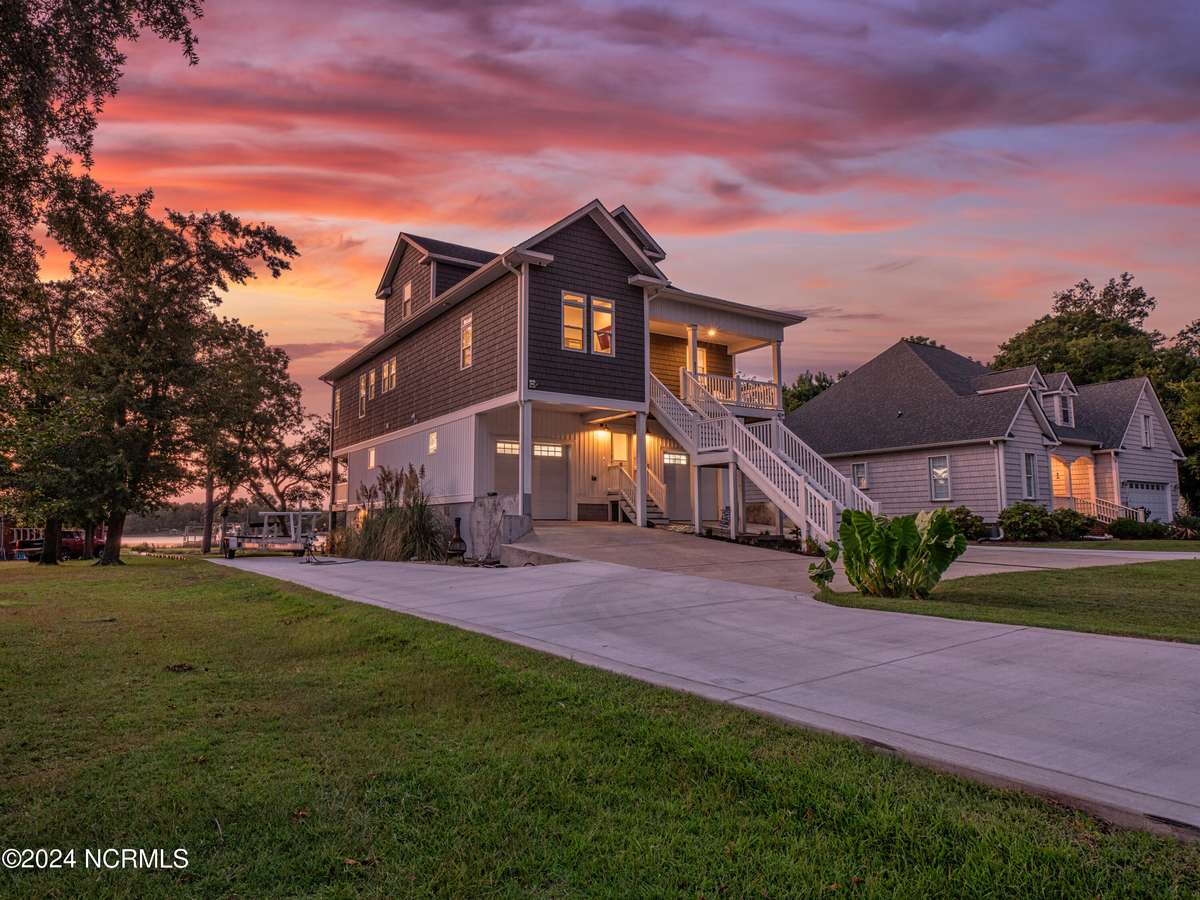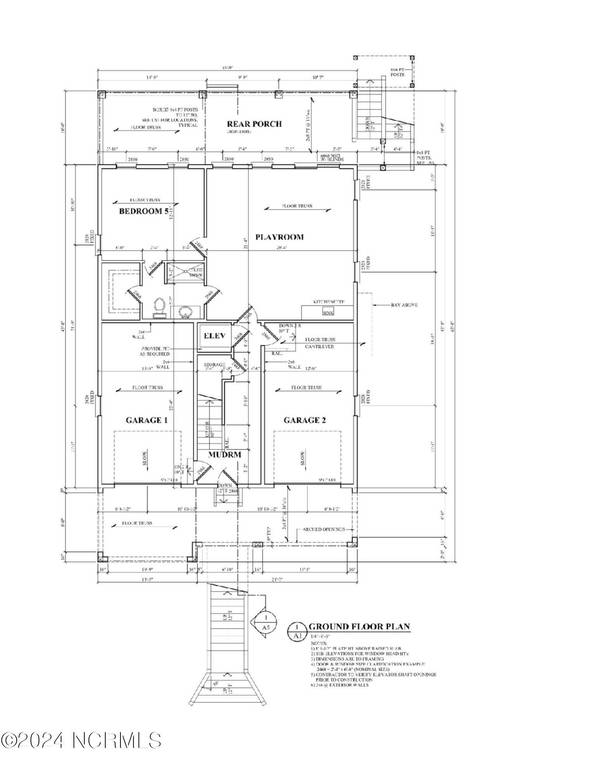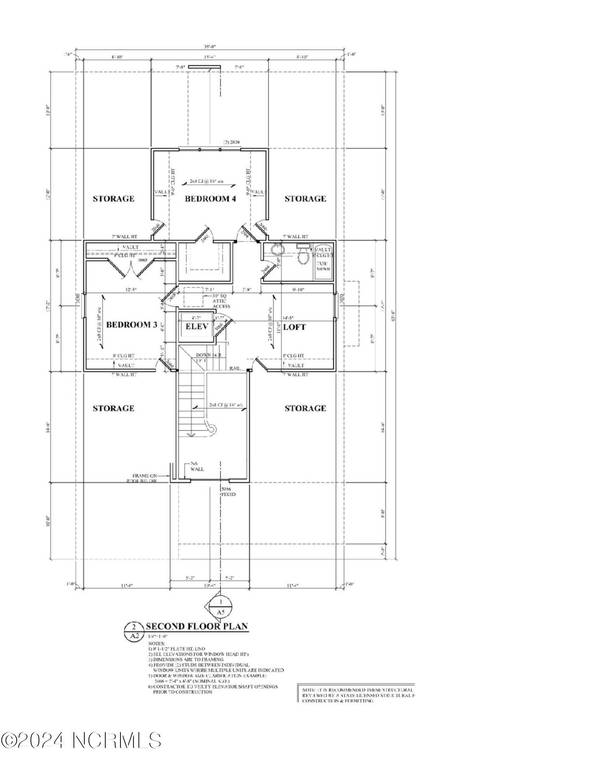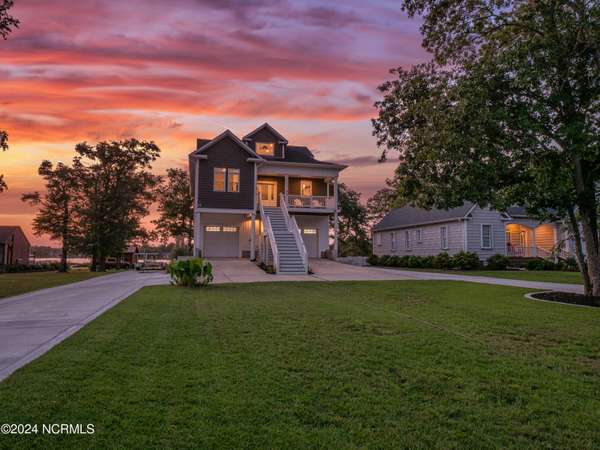
811 Chadwick Shores DR Sneads Ferry, NC 28460
3 Beds
4 Baths
3,614 SqFt
UPDATED:
11/13/2024 06:01 PM
Key Details
Property Type Single Family Home
Sub Type Single Family Residence
Listing Status Active
Purchase Type For Sale
Square Footage 3,614 sqft
Price per Sqft $385
Subdivision Chadwick Shores
MLS Listing ID 100456211
Style Wood Frame
Bedrooms 3
Full Baths 3
Half Baths 1
HOA Fees $460
HOA Y/N Yes
Originating Board North Carolina Regional MLS
Year Built 2022
Annual Tax Amount $4,593
Lot Size 0.650 Acres
Acres 0.65
Lot Dimensions 75x380.07x370x75.67
Property Description
One of the features of this home is the extra space, an office and loft, perfect for those who work remotely or need a dedicated workspace. The bottom floor space offers versatility and can be used as a guest suite, in-law quarters, or rental unit for additional income. This space includes a living room, kitchenette, full bath, walk-in closet, and bonus room that is used as an additional bedroom.
The crawlspace provides ample storage space for all your belongings, while the 2 car garage ensures that your vehicles are protected from the elements. The thru-flow dock and boat lift make it easy to access the water, perfect for boating enthusiasts.
The kitchen is a chef's dream, featuring a gas cooktop, double ovens, and custom cabinetry. The custom closets and built-in bookshelves throughout the home offer plenty of storage options. Cozy up by the gas fireplace in the living room, which features luxury vinyl plank (LVP) flooring and impact-rated windows.
Step outside onto the Trex decking and enjoy the water views from the comfort of your own home. The PVC handrails, custom pavers, and concrete driveway add to the curb appeal of this meticulously maintained property.
Overall, this custom home is a rare find and offers all the amenities one could desire in a waterfront property. Don't miss out on the opportunity to make this house your forever home.
Location
State NC
County Onslow
Community Chadwick Shores
Zoning R-15
Direction From NC HWY 172, turn left onto Old Folkstone Rd, right onto Chadwick Acres Rd, turn left onto Chadwick Shores Dr, slight left to stay on Chadwick Shores Dr, home will be located on the left.
Location Details Mainland
Rooms
Basement Partially Finished, Exterior Entry
Primary Bedroom Level Primary Living Area
Interior
Interior Features In-Law Floorplan, Kitchen Island, Elevator, 9Ft+ Ceilings, Ceiling Fan(s), Pantry, Walk-in Shower, Walk-In Closet(s)
Heating Heat Pump, Fireplace Insert, Electric, Hot Water, Propane
Cooling Central Air, Zoned
Flooring LVT/LVP, Carpet, Tile
Fireplaces Type Gas Log
Fireplace Yes
Window Features Storm Window(s)
Appliance Freezer, Washer, Wall Oven, Vent Hood, Refrigerator, Dryer, Double Oven, Cooktop - Gas
Laundry Washer Hookup, Inside
Exterior
Exterior Feature Gas Logs
Garage Additional Parking, Concrete, Circular Driveway
Garage Spaces 2.0
Pool None
Waterfront Yes
Waterfront Description Pier,Boat Lift,ICW View,Salt Marsh,Water Access Comm,Water Depth 4+,Waterfront Comm,Creek
View Creek/Stream, Sound View
Roof Type Metal,Shingle
Porch Open, Covered, Deck
Building
Lot Description Wetlands
Story 3
Entry Level Three Or More
Foundation Block
Sewer Septic On Site
Water Municipal Water
Structure Type Gas Logs
New Construction No
Schools
Elementary Schools Dixon
Middle Schools Dixon
High Schools Dixon
Others
Tax ID 773b-44
Acceptable Financing Cash, Conventional, FHA, USDA Loan, VA Loan
Listing Terms Cash, Conventional, FHA, USDA Loan, VA Loan
Special Listing Condition None







