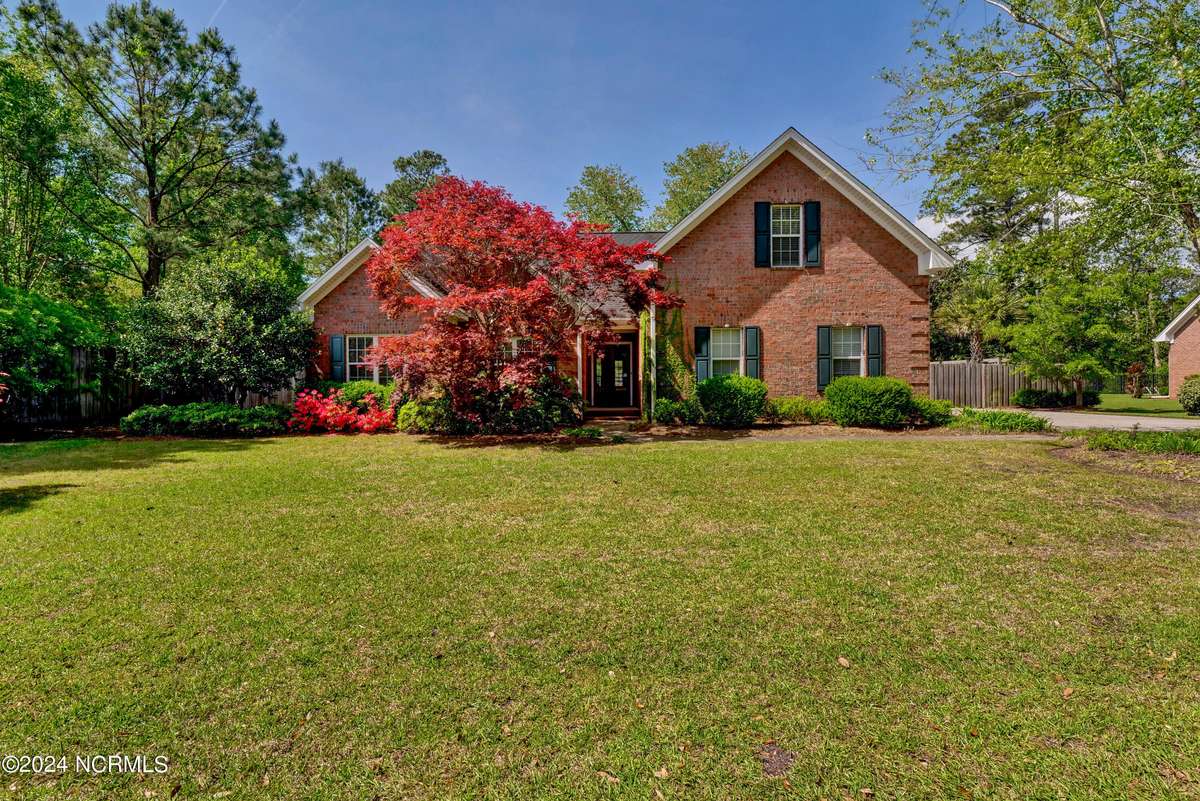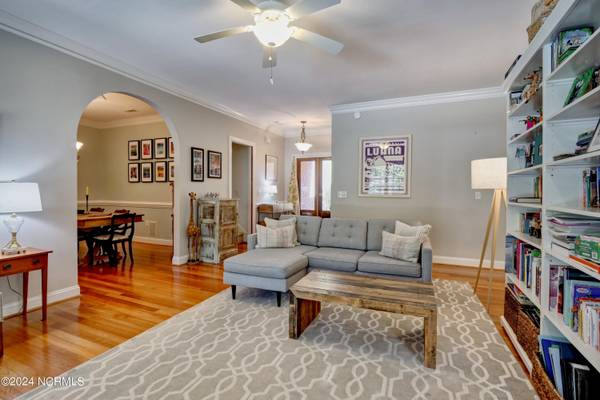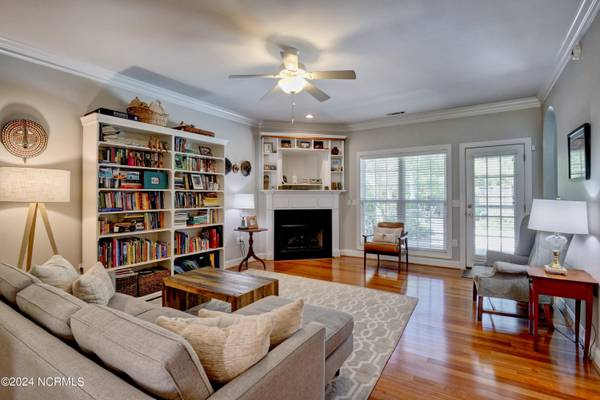
6208 Twin Magnolias LN Wilmington, NC 28409
4 Beds
3 Baths
2,637 SqFt
UPDATED:
11/14/2024 05:11 PM
Key Details
Property Type Single Family Home
Sub Type Single Family Residence
Listing Status Pending
Purchase Type For Sale
Square Footage 2,637 sqft
Price per Sqft $286
Subdivision Twin Magnolinas
MLS Listing ID 100464233
Bedrooms 4
Full Baths 3
HOA Y/N No
Originating Board North Carolina Regional MLS
Year Built 2002
Lot Size 0.363 Acres
Acres 0.36
Lot Dimensions 109x135x114x151
Property Description
This beautiful home has a semi- open floor plan and a lot of nice touches. The main living area has an open flow with arched doorways into the kitchen and dining room.
The living area opens into the backyard and features a gas fireplace. The back yard is a gorgeous oasis with mature landscaping and features an in-ground dipping pool.
The large kitchen features a gas range, double ovens, a lot of storage/cabinet space, and a walk-in pantry. As well, as beautiful views of the backyard oasis.
The primary bedroom (with spa like ensuite) and two additional bedrooms are on the first floor.
The upstairs has a large bedroom, full bath, and a large living/entertainment area.
The two-car garage has built in storage and opens into a ''mud room like'' area. The nice size laundry room is located off this area.
The HVAC was replaced in 2019 and the hot water heater in 2022- lots of other nice features such as Security system, reverse osmosis tank, built in sound system, etc.
A must see in a highly sought after location! These do not come around very often!
Location
State NC
County New Hanover
Community Twin Magnolinas
Zoning R-15
Direction From Military cutoff rd, turn onto Greenville loop rd, turn left onto Twin Magnolias, the house is on the right.
Location Details Mainland
Rooms
Basement None
Primary Bedroom Level Primary Living Area
Interior
Interior Features Intercom/Music, Master Downstairs, 9Ft+ Ceilings, Ceiling Fan(s), Pantry, Walk-in Shower, Walk-In Closet(s)
Heating Electric, Heat Pump, Propane
Cooling Central Air
Flooring Carpet, Tile, Wood
Fireplaces Type Gas Log
Fireplace Yes
Window Features Blinds
Appliance Washer, Vent Hood, Stove/Oven - Gas, Stove/Oven - Electric, Refrigerator, Range, Microwave - Built-In, Dryer, Double Oven, Disposal, Dishwasher, Cooktop - Gas
Laundry Inside
Exterior
Exterior Feature None, Shutters - Board/Hurricane, Irrigation System, Gas Logs
Garage Additional Parking, Concrete, Garage Door Opener, Paved
Garage Spaces 2.0
Pool In Ground
Waterfront No
Roof Type Architectural Shingle
Porch Patio
Building
Story 2
Entry Level One and One Half,Two
Foundation Slab
Sewer Municipal Sewer
Water Municipal Water
Structure Type None,Shutters - Board/Hurricane,Irrigation System,Gas Logs
New Construction No
Schools
Elementary Schools Bradley Creek
Middle Schools Roland Grise
High Schools Hoggard
Others
Tax ID R06200-005-041-000
Acceptable Financing Cash, Conventional
Listing Terms Cash, Conventional
Special Listing Condition None







