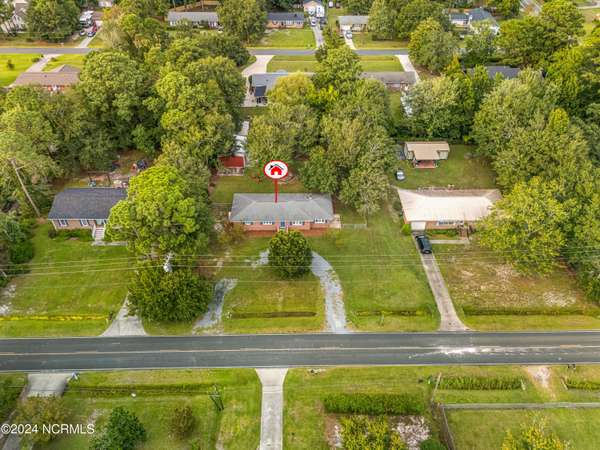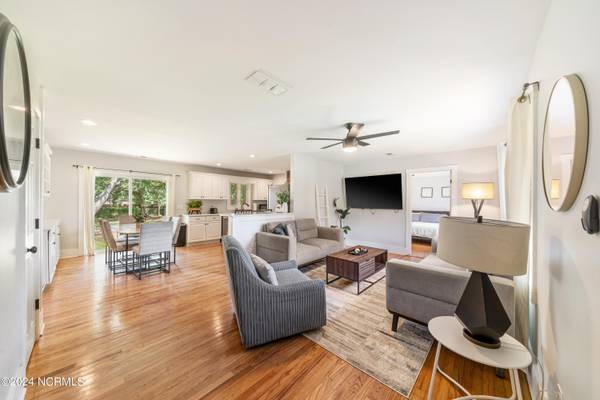
110 Mohican TRL Wilmington, NC 28409
4 Beds
3 Baths
1,586 SqFt
UPDATED:
09/03/2024 08:15 PM
Key Details
Property Type Single Family Home
Sub Type Single Family Residence
Listing Status Active
Purchase Type For Sale
Square Footage 1,586 sqft
Price per Sqft $261
Subdivision Tanglewood
MLS Listing ID 100464253
Style Wood Frame
Bedrooms 4
Full Baths 2
Half Baths 1
HOA Y/N No
Originating Board North Carolina Regional MLS
Year Built 1967
Annual Tax Amount $1,269
Lot Size 0.456 Acres
Acres 0.46
Lot Dimensions 113'X176'
Property Description
Step inside to discover an open and airy floor plan, highlighted by abundant natural light and elegant finishes. The spacious living area features gorgeous hardwood floors and updated fixtures perfect for relaxing or entertaining guests. The adjoining kitchen is a chef's dream, equipped with sleek appliances and ample cabinetry.
The home offers four well-appointed bedrooms, including a primary suite with a private en-suite bathroom and walk-in closet. Each bedroom provides a peaceful retreat with plenty of space and natural light.
Outside, enjoy the serene backyard that is perfect for outdoor gatherings or a quiet evening under the stars. The patio area is ideal for dining al fresco, and the lush landscaping and gorgeous trees provide a private oasis.
Located in a friendly community, this home is close to local amenities, parks, public boat ramp and top-rated schools. Don't miss the opportunity to make 110 Mohican Trail your new address and experience the best of Wilmington living.
Large outdoor building with double doors could be used as storage, workshop, garage or converted into additional living space.
Schedule your showing today and see all that this delightful home has to offer!
Location
State NC
County New Hanover
Community Tanglewood
Zoning R-15
Direction Continue straight onto NC-132 S/College Rd Slight left onto Mohican Trail. Sellers make no representation to functionality of generator or the buried tank.
Location Details Mainland
Rooms
Basement Crawl Space, None
Primary Bedroom Level Primary Living Area
Interior
Interior Features Whole-Home Generator, Master Downstairs, Walk-in Shower, Walk-In Closet(s)
Heating Heat Pump, Electric
Cooling Central Air
Flooring Tile, Wood
Fireplaces Type None
Fireplace No
Appliance Washer, Stove/Oven - Electric, Refrigerator, Dryer, Dishwasher
Laundry Hookup - Dryer, Laundry Closet, Washer Hookup
Exterior
Garage Gravel, Circular Driveway, Off Street, On Site
Garage Spaces 2.0
Waterfront No
Roof Type Shingle
Porch Patio
Building
Story 1
Entry Level One
Sewer Municipal Sewer
Water Municipal Water
New Construction No
Schools
Elementary Schools Pine Valley
Middle Schools Myrtle Grove
High Schools Hoggard
Others
Tax ID R07116-008-010-000
Acceptable Financing Cash, Conventional, FHA, VA Loan
Listing Terms Cash, Conventional, FHA, VA Loan
Special Listing Condition None







