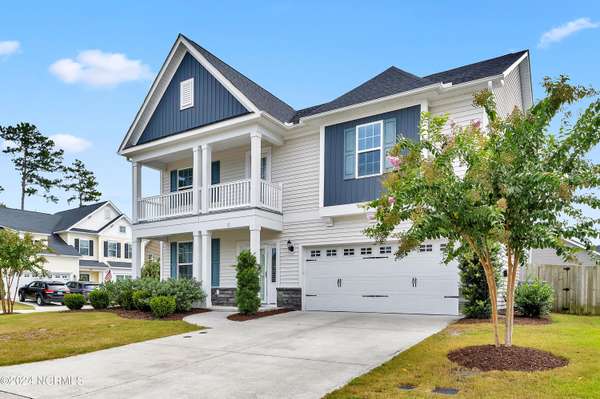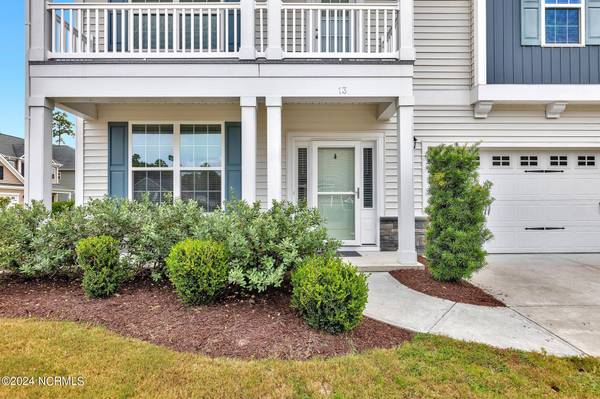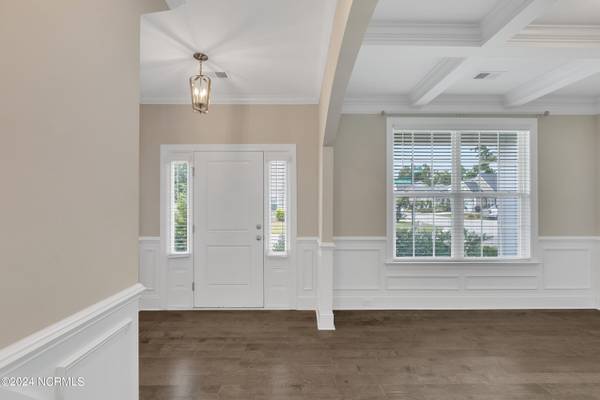
13 Kensington CT Hampstead, NC 28443
4 Beds
3 Baths
2,460 SqFt
UPDATED:
10/24/2024 04:17 PM
Key Details
Property Type Single Family Home
Sub Type Single Family Residence
Listing Status Active Under Contract
Purchase Type For Sale
Square Footage 2,460 sqft
Price per Sqft $209
Subdivision Villages At Olde Point
MLS Listing ID 100466776
Style Wood Frame
Bedrooms 4
Full Baths 2
Half Baths 1
HOA Fees $667
HOA Y/N Yes
Originating Board North Carolina Regional MLS
Year Built 2019
Annual Tax Amount $2,355
Lot Size 6,970 Sqft
Acres 0.16
Lot Dimensions Irregular
Property Description
Upstairs, the spacious master suite serves as a serene retreat with tray ceilings, luxurious bath with dual granite vanities, a tiled shower, and an oversized walk-in closet. A laundry room with folding table and three additional bedrooms and a shared bath complete the second floor.
Enjoy outdoor living on the 2nd floor covered porch where you can view colorful sunsets. The large, flat, fenced-in backyard boasts a sunny patio slab and a screened-in porch for bug free enjoyment- perfect for relaxing or hosting. Keep your lawn and garden easily maintained with the irrigation system.
$3,000 lender credit available when using our preferred lender! All of this while located in the top rated Topsail school district!
Location
State NC
County Pender
Community Villages At Olde Point
Zoning PD
Direction Follow Market St and US-17 N/Hwy 17 N to Country Club Dr, turn onto Country Club Dr., Left into Villages at Olde Point/ Waldorf, right on Collins and left on Kensington Ct, first house on corner on left
Location Details Mainland
Rooms
Basement None
Primary Bedroom Level Non Primary Living Area
Interior
Interior Features Kitchen Island, 9Ft+ Ceilings, Tray Ceiling(s), Ceiling Fan(s), Pantry, Walk-in Shower, Walk-In Closet(s)
Heating Heat Pump, Electric
Flooring Wood
Fireplaces Type Gas Log
Fireplace Yes
Window Features DP50 Windows,Blinds
Appliance Stove/Oven - Gas, Refrigerator, Microwave - Built-In, Disposal, Dishwasher
Laundry Inside
Exterior
Exterior Feature Irrigation System
Garage Attached, Paved
Garage Spaces 2.0
Waterfront No
Roof Type Architectural Shingle
Porch Covered, Patio, Porch
Building
Lot Description Corner Lot
Story 2
Entry Level Two
Foundation Slab
Sewer Municipal Sewer
Water Municipal Water
Structure Type Irrigation System
New Construction No
Schools
Elementary Schools Topsail
Middle Schools Topsail
High Schools Topsail
Others
Tax ID 4203-05-8640-0000
Acceptable Financing Cash, Conventional, FHA, VA Loan
Listing Terms Cash, Conventional, FHA, VA Loan
Special Listing Condition None







