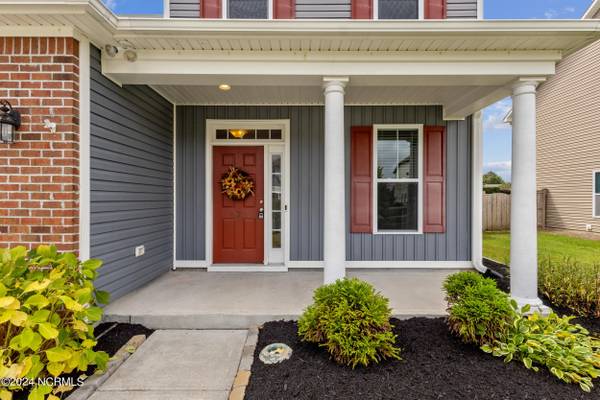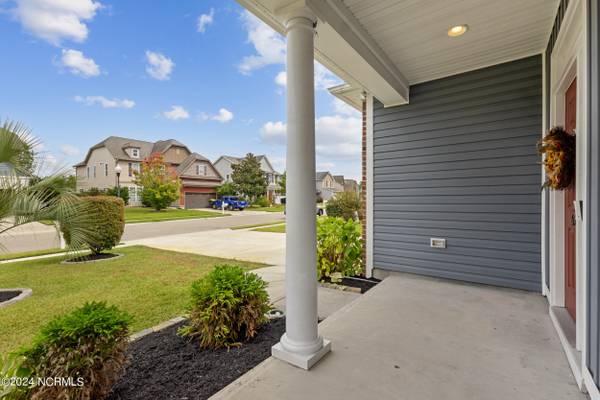
626 Heartwood DR Winnabow, NC 28479
5 Beds
3 Baths
3,335 SqFt
UPDATED:
09/30/2024 03:21 PM
Key Details
Property Type Single Family Home
Sub Type Single Family Residence
Listing Status Active Under Contract
Purchase Type For Sale
Square Footage 3,335 sqft
Price per Sqft $140
Subdivision Mallory Creek Plantation
MLS Listing ID 100468361
Style Wood Frame
Bedrooms 5
Full Baths 3
HOA Fees $600
HOA Y/N Yes
Originating Board North Carolina Regional MLS
Year Built 2013
Annual Tax Amount $3,351
Lot Size 9,453 Sqft
Acres 0.22
Lot Dimensions Approx 67x140x67x140
Property Description
Retreat to your expansive master bedroom featuring 2 walk-in closets and an en-suite bathroom complete with dual vanities and a walk-in shower shower. Four additional well-appointed bedrooms offer flexibility for guests, a home office, or a playroom, ensuring everyone has their own space. Step outside to a large, fenced backyard with a spacious patio, ideal for outdoor entertaining or simply enjoying the serene surroundings.Take advantage of the fantastic community amenities, including 2 outdoor pools, a clubhouse, sidewalks, ponds for fishing, and a playground, all within a friendly neighborhood atmosphere. Situated just minutes from shopping, dining, and schools, you'll love the convenience of living in this vibrant community. Don't miss your chance to make this exceptional home your own! Schedule a showing today and experience all that Mallory Creek Plantation has to offer.
Location
State NC
County Brunswick
Community Mallory Creek Plantation
Zoning Le-Pud
Direction First Leland exit off Hwy 17. Left on Hwy 133 South. Aprrox 4 miles down turn right into Mallory Creek Plantation. Right on Pine Cone Drive, right on Heartwood Drive. Home is on the right.
Location Details Mainland
Rooms
Other Rooms Shed(s)
Primary Bedroom Level Non Primary Living Area
Ensuite Laundry Inside
Interior
Interior Features Tray Ceiling(s), Ceiling Fan(s), Pantry, Walk-In Closet(s)
Laundry Location Inside
Heating Electric, Heat Pump
Cooling Central Air
Flooring LVT/LVP, Carpet
Fireplaces Type None
Fireplace No
Window Features Blinds
Appliance Washer, Stove/Oven - Electric, Refrigerator, Microwave - Built-In, Dryer, Disposal, Dishwasher
Laundry Inside
Exterior
Exterior Feature Irrigation System
Garage Concrete, Garage Door Opener, On Site
Garage Spaces 2.0
Waterfront No
Roof Type Architectural Shingle
Porch Patio, Porch
Parking Type Concrete, Garage Door Opener, On Site
Building
Story 2
Entry Level Two
Foundation Slab
Sewer Municipal Sewer
Water Municipal Water
Structure Type Irrigation System
New Construction No
Schools
Elementary Schools Belville
Middle Schools Leland
High Schools North Brunswick
Others
Tax ID 059jm007
Acceptable Financing Cash, Conventional, FHA
Listing Terms Cash, Conventional, FHA
Special Listing Condition None







