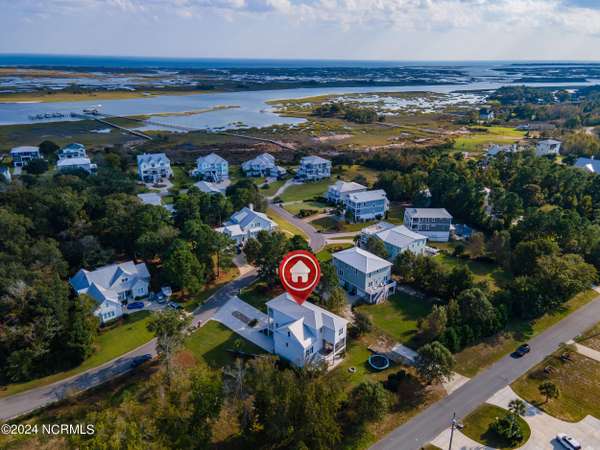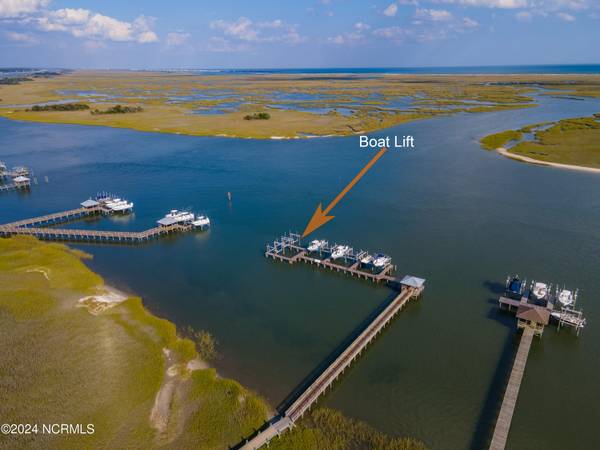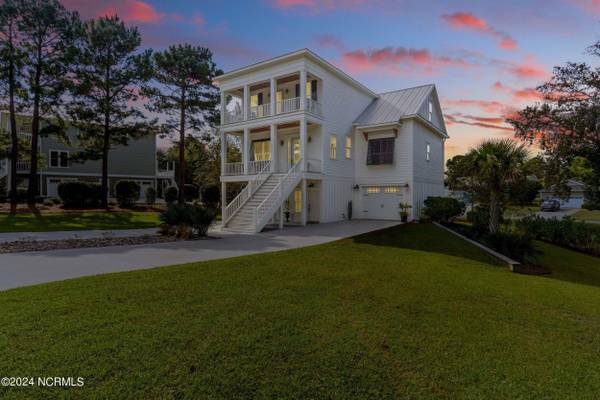
46 Hammock Watch WAY Hampstead, NC 28443
4 Beds
4 Baths
3,080 SqFt
UPDATED:
11/11/2024 08:28 PM
Key Details
Property Type Single Family Home
Sub Type Single Family Residence
Listing Status Active
Purchase Type For Sale
Square Footage 3,080 sqft
Price per Sqft $470
Subdivision Hammock Watch
MLS Listing ID 100472420
Style Wood Frame
Bedrooms 4
Full Baths 4
HOA Fees $1,700
HOA Y/N Yes
Originating Board North Carolina Regional MLS
Year Built 2016
Annual Tax Amount $5,523
Lot Size 0.450 Acres
Acres 0.45
Lot Dimensions irregular
Property Description
The Primary suite resides on the top level with private porch and teasing long views of the surrounding waterways. There are no shortage of luxuries here from the oversized walk in closet to the fully tiled glass shower and dual vanity in the master bath. A media room, laundry room, two bedrooms and an additional full bathroom upstairs provides comfortable living space for families of any size.
Storage for vehicles and toys is abundant in the two bay garage. Additional perks such as the whole house generator plug in, tankless hot water heater, commercial ice maker and a keg station supplying fresh brews to the bonus entertaining room. Yes after a long day on the boat, step into the independently heated/cooled rec room to catch the game or relax at the custom built in bar. Property comes equipped with a pre built elevator shaft, you are not in a flood zone relating to lower insurance costs and the neighboring lot is designated green space. A reinforced community pier with concrete, hog slat platform's, will lead you to your 30ft, 13,000lb boat ideally oriented North/South for easy docking. If you desire the lifestyle that graces the editorials of Southern Living Magazine ~ this the home to put on your list.
Location
State NC
County Pender
Community Hammock Watch
Zoning RP
Direction Highway 17, turn onto Washington Acres rd, follow to end, right turn into Hammock Watch way, house on right.
Location Details Mainland
Rooms
Primary Bedroom Level Non Primary Living Area
Interior
Interior Features Foyer, Generator Plug, Kitchen Island, 9Ft+ Ceilings, Ceiling Fan(s), Pantry, Walk-in Shower
Heating Heat Pump, Forced Air, Propane
Cooling Central Air
Flooring LVT/LVP, Carpet, Tile, Wood
Fireplaces Type Gas Log
Fireplace Yes
Window Features Blinds
Appliance Vent Hood, Stove/Oven - Gas, Refrigerator, Microwave - Built-In, Ice Maker, Dishwasher, Bar Refrigerator
Laundry Inside
Exterior
Exterior Feature Shutters - Functional, Outdoor Shower
Garage Off Street, Paved
Garage Spaces 2.0
Waterfront No
Waterfront Description Pier,Boat Lift,Deeded Water Access,Water Depth 4+,Waterfront Comm
View Ocean, Sound View
Roof Type Metal
Porch Open, Covered, Porch, Screened
Building
Story 3
Entry Level Three Or More
Foundation Raised, Slab
Sewer Septic On Site
Water Municipal Water
Structure Type Shutters - Functional,Outdoor Shower
New Construction No
Schools
Elementary Schools Topsail
Middle Schools Topsail
High Schools Topsail
Others
Tax ID 3281-96-5606-0000
Acceptable Financing Cash, Conventional
Listing Terms Cash, Conventional
Special Listing Condition None







