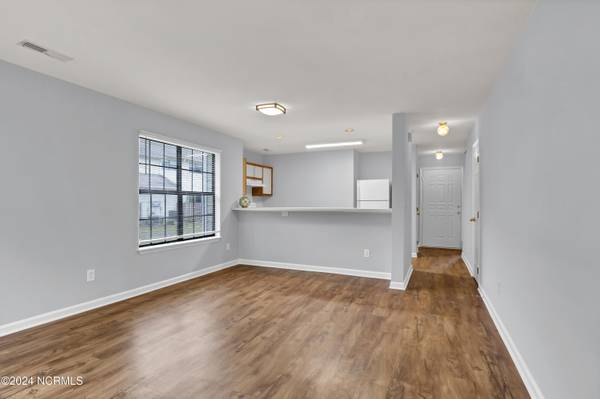
1723 S 41st ST #F Wilmington, NC 28403
3 Beds
3 Baths
1,221 SqFt
UPDATED:
11/11/2024 10:28 PM
Key Details
Property Type Condo
Sub Type Condominium
Listing Status Active Under Contract
Purchase Type For Sale
Square Footage 1,221 sqft
Price per Sqft $189
Subdivision Tara Court
MLS Listing ID 100473237
Style Wood Frame
Bedrooms 3
Full Baths 3
HOA Fees $3,588
HOA Y/N Yes
Originating Board North Carolina Regional MLS
Year Built 1992
Annual Tax Amount $1,385
Property Description
Location
State NC
County New Hanover
Community Tara Court
Zoning O&I
Direction Oleander to 41st Street toward Hoggard. About 3 blocks on the left. 1723 is in back of community. 2 parking spots marked for Unit F.
Location Details Mainland
Rooms
Other Rooms Storage
Basement None
Primary Bedroom Level Primary Living Area
Interior
Interior Features Foyer, Bookcases
Heating Heat Pump, Electric, Forced Air
Cooling Central Air
Flooring LVT/LVP
Fireplaces Type None
Fireplace No
Window Features Thermal Windows
Appliance Washer, Stove/Oven - Electric, Dryer, Disposal, Dishwasher
Laundry Laundry Closet, In Hall
Exterior
Garage Parking Lot, On Site, Paved
Pool None
Waterfront No
Roof Type Shingle
Accessibility None
Porch Patio
Building
Lot Description Cul-de-Sac Lot, Level
Story 2
Entry Level Two
Foundation Slab
Sewer Municipal Sewer
Water Municipal Water
New Construction No
Schools
Elementary Schools Alderman
Middle Schools Roland Grise
High Schools Hoggard
Others
Tax ID R06110-001-015-054
Acceptable Financing Cash, Conventional, FHA
Listing Terms Cash, Conventional, FHA
Special Listing Condition None







