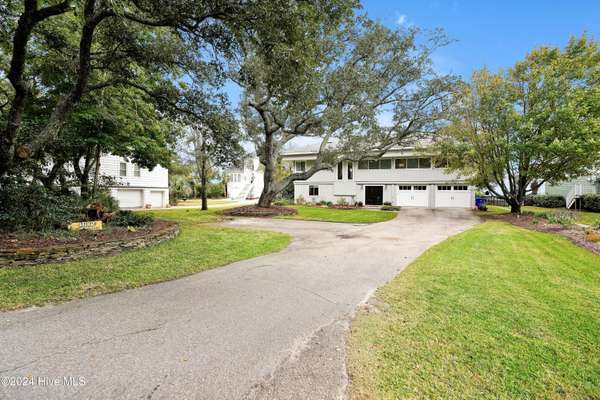
1839 Newkirk RD Wilmington, NC 28409
4 Beds
3 Baths
2,834 SqFt
UPDATED:
11/18/2024 08:04 AM
Key Details
Property Type Single Family Home
Sub Type Single Family Residence
Listing Status Active
Purchase Type For Sale
Square Footage 2,834 sqft
Price per Sqft $890
Subdivision Timberbrook
MLS Listing ID 100474677
Style Wood Frame
Bedrooms 4
Full Baths 3
HOA Fees $2,400
HOA Y/N Yes
Originating Board North Carolina Regional MLS
Year Built 1959
Annual Tax Amount $4,311
Lot Size 0.680 Acres
Acres 0.68
Lot Dimensions 92x279x119x347
Property Description
The upper level has a luxurious primary suite with soothing water views, custom closets, spa-like bathroom, and three bedrooms offering flexible usage. The large lower-level family room features a queen murphy bed, easily transforming it into a comfortable guest bedroom and bonus room. It also allows for a walkout to your own private area for star gazing and relaxation. A new composite deck, tiled bottom patio, and outdoor shower embraces coastal ambiance. The grounds and landscape are intentionally designed to preserve the natural beauty and the property's peacefulness. Within the boating community dock you have the largest slip at nearly 40 feet, a 10K pound lift, room for jet skis, and convenient direct access to the Waterway.
Experience coastal living as it's meant to be, in a setting as remarkable and rare as the lifestyle it offers!
Location
State NC
County New Hanover
Community Timberbrook
Zoning R-15
Direction South College Rd to Monkey Junction, to left on Piner Rd (Past Home Depot)Take right on Myrtle Grove Rd, to left on Newkirk Rd 1/2 mile down1839 Newkirk is at the end
Location Details Mainland
Rooms
Other Rooms Shower
Basement None
Primary Bedroom Level Primary Living Area
Interior
Interior Features Foyer, Mud Room, Kitchen Island, Ceiling Fan(s), Pantry, Walk-in Shower, Walk-In Closet(s)
Heating Electric, Forced Air
Cooling Central Air
Flooring Tile, Wood
Appliance Washer, Stove/Oven - Electric, Self Cleaning Oven, Refrigerator, Microwave - Built-In, Ice Maker, Dryer, Disposal, Dishwasher
Laundry Hookup - Dryer, Laundry Closet, Washer Hookup
Exterior
Exterior Feature Shutters - Board/Hurricane, Outdoor Shower, Irrigation System, Gas Grill
Garage Additional Parking, Garage Door Opener
Garage Spaces 2.0
Pool None
Waterfront Yes
Waterfront Description Boat Lift,Deeded Water Access,Deeded Water Rights,Deeded Waterfront,ICW View,Water Access Comm,Waterfront Comm
View Ocean, Water
Roof Type Architectural Shingle
Accessibility None
Porch Covered, Deck, Patio
Building
Lot Description Level
Story 2
Entry Level Two
Foundation Other, Slab
Sewer Septic On Site
Water Well
Structure Type Shutters - Board/Hurricane,Outdoor Shower,Irrigation System,Gas Grill
New Construction No
Schools
Elementary Schools Bellamy
Middle Schools Murray
High Schools Ashley
Others
Tax ID R07620-003-075-000
Acceptable Financing Cash, Conventional
Listing Terms Cash, Conventional
Special Listing Condition None







