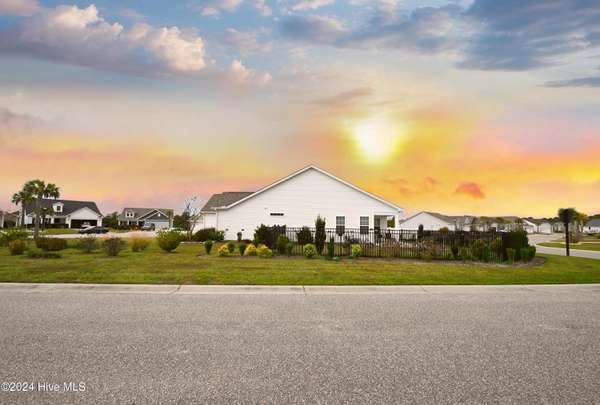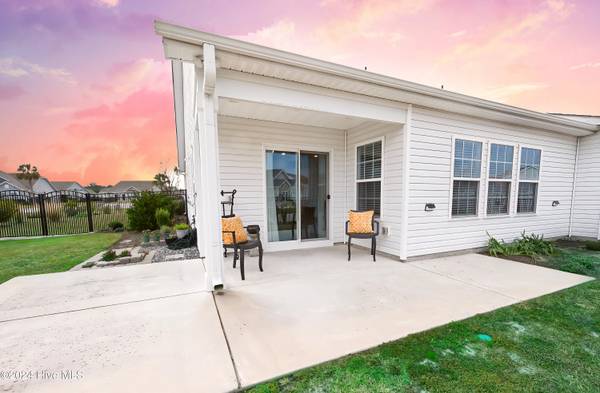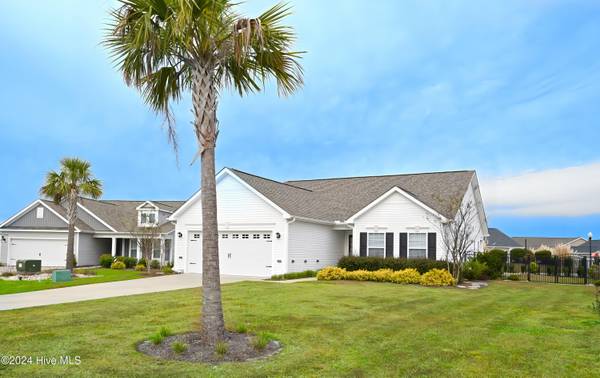
912 Eastham CT SW Ocean Isle Beach, NC 28469
3 Beds
2 Baths
1,630 SqFt
UPDATED:
11/23/2024 09:01 AM
Key Details
Property Type Single Family Home
Sub Type Single Family Residence
Listing Status Active
Purchase Type For Sale
Square Footage 1,630 sqft
Price per Sqft $228
Subdivision Chatham Glenn
MLS Listing ID 100477356
Style Wood Frame
Bedrooms 3
Full Baths 2
HOA Fees $1,164
HOA Y/N Yes
Originating Board North Carolina Regional MLS
Year Built 2019
Annual Tax Amount $1,306
Lot Size 0.264 Acres
Acres 0.26
Lot Dimensions 95 x 103 x 135 x 85
Property Description
Location
State NC
County Brunswick
Community Chatham Glenn
Zoning Co-Cld
Direction From Route 17, turn onto Rt 904 (Seaside Road) and take a left into Chatham Glenn. Go straight past the Italian Restaurant on your right, pass the pool on your right, and on the left will be Eastham Court cul-de-sac. Home is on the corner.
Location Details Mainland
Rooms
Basement None
Primary Bedroom Level Primary Living Area
Interior
Interior Features Kitchen Island, Master Downstairs, 9Ft+ Ceilings, Tray Ceiling(s), Vaulted Ceiling(s), Ceiling Fan(s), Pantry, Walk-in Shower, Walk-In Closet(s)
Heating Heat Pump, Electric
Flooring LVT/LVP, Tile
Fireplaces Type None
Fireplace No
Window Features Blinds
Appliance Washer, Wall Oven, Stove/Oven - Electric, Refrigerator, Range, Microwave - Built-In, Dryer, Disposal, Dishwasher, Cooktop - Electric
Laundry Hookup - Dryer, Washer Hookup, Inside
Exterior
Exterior Feature Irrigation System
Garage Paved
Garage Spaces 2.0
Pool See Remarks
Waterfront No
Waterfront Description None
Roof Type Architectural Shingle
Porch Covered, Patio, Porch
Building
Lot Description Cul-de-Sac Lot, Corner Lot
Story 1
Entry Level One
Foundation Slab
Sewer Municipal Sewer
Water Municipal Water
Structure Type Irrigation System
New Construction No
Schools
Elementary Schools Union
Middle Schools Shallotte Middle
High Schools West Brunswick
Others
Tax ID 227nc016
Acceptable Financing Cash, Conventional
Listing Terms Cash, Conventional
Special Listing Condition None







