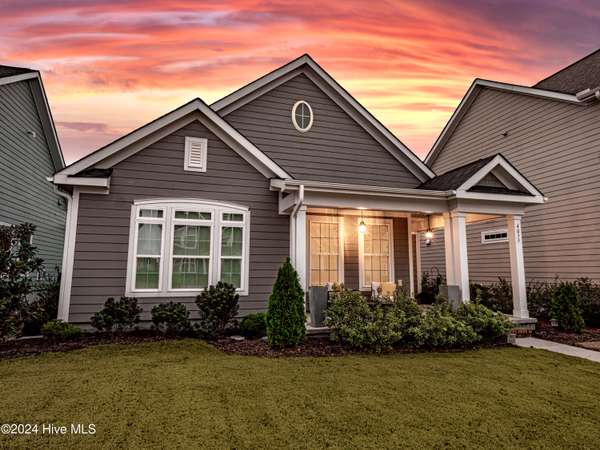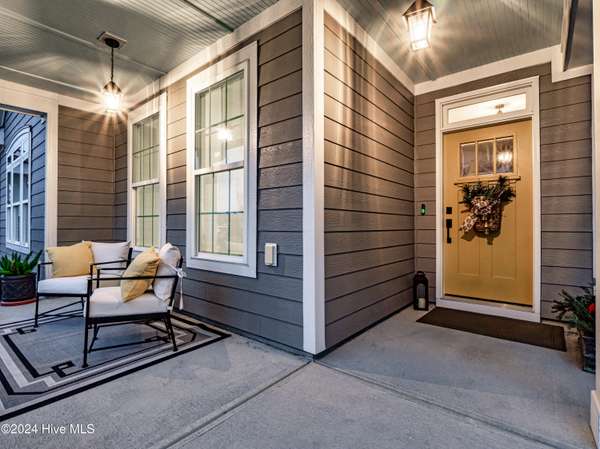4055 Endurance TRL Wilmington, NC 28412
2 Beds
2 Baths
2,026 SqFt
UPDATED:
12/21/2024 02:55 PM
Key Details
Property Type Single Family Home
Sub Type Single Family Residence
Listing Status Active
Purchase Type For Sale
Square Footage 2,026 sqft
Price per Sqft $283
Subdivision Riverlights
MLS Listing ID 100480934
Style Wood Frame
Bedrooms 2
Full Baths 2
HOA Fees $1,740
HOA Y/N Yes
Originating Board Hive MLS
Year Built 2021
Annual Tax Amount $3,396
Lot Size 6,186 Sqft
Acres 0.14
Lot Dimensions 45 X 138 X 45 X 136
Property Description
Location
State NC
County New Hanover
Community Riverlights
Zoning R-7
Direction From the intersection on Independence Blvd and HWY 421, continue Southeast on Independence Blvd. Turn Left on River Road. At the traffic circle, take the 2nd exit and stay on River Rd. Turn right onto Endurance Trl, Turn left onto Edgerton Dr. The property will be on your right- 4055 Endurance Tr.
Location Details Mainland
Rooms
Primary Bedroom Level Primary Living Area
Interior
Interior Features Foyer, Kitchen Island, Master Downstairs, 9Ft+ Ceilings, Tray Ceiling(s), Ceiling Fan(s), Pantry, Walk-In Closet(s)
Heating Forced Air, Heat Pump, Natural Gas
Cooling Central Air
Flooring LVT/LVP, Tile
Fireplaces Type Gas Log
Fireplace Yes
Window Features Blinds
Appliance Washer, Vent Hood, Self Cleaning Oven, Refrigerator, Microwave - Built-In, Dryer, Disposal, Dishwasher, Cooktop - Gas
Laundry Inside
Exterior
Exterior Feature Irrigation System
Garage Spaces 2.0
Utilities Available Natural Gas Connected
Roof Type Architectural Shingle
Porch Covered, Porch, Screened
Building
Story 1
Entry Level One
Foundation Raised, Slab
Sewer Municipal Sewer
Water Municipal Water
Structure Type Irrigation System
New Construction No
Schools
Elementary Schools Williams
Middle Schools Myrtle Grove
High Schools New Hanover
Others
Tax ID R07000-006-714-000
Acceptable Financing Cash, Conventional, FHA, VA Loan
Listing Terms Cash, Conventional, FHA, VA Loan
Special Listing Condition None






