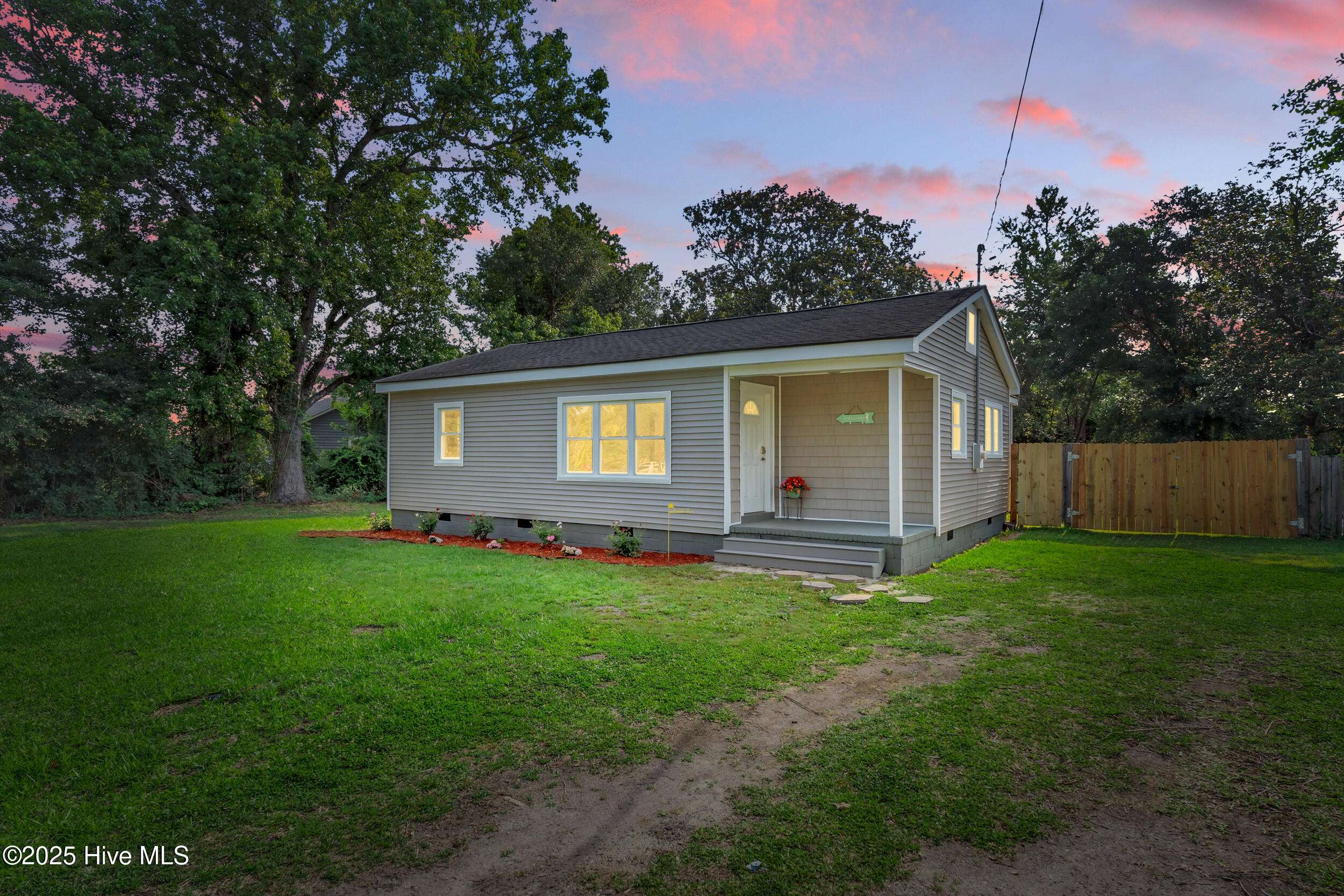76 Lee DR Leland, NC 28451
2 Beds
1 Bath
1,086 SqFt
UPDATED:
Key Details
Property Type Single Family Home
Sub Type Single Family Residence
Listing Status Active
Purchase Type For Sale
Square Footage 1,086 sqft
Price per Sqft $276
Subdivision Leland
MLS Listing ID 100511867
Style Wood Frame
Bedrooms 2
Full Baths 1
HOA Y/N No
Year Built 1954
Annual Tax Amount $1,130
Lot Size 0.430 Acres
Acres 0.43
Lot Dimensions 100x191x99x188
Property Sub-Type Single Family Residence
Source Hive MLS
Property Description
Inside, enjoy a freshly updated interior featuring brand-new finishes and appliances (excluding the stove) 🍽️. Dual heating sources—electric and gas—provide year-round comfort. 🛋️ The open layout makes everyday living and entertaining a breeze. An additional flex room provides the perfect space for a home office, creative studio, or anything your imagination inspires.
📍 This property is located just minutes from the proposed ''Mirror of Wilmington'' project—a visionary riverfront development designed to mirror Downtown Wilmington on the west side of the Cape Fear River. The area is expected to feature riverwalks, marinas, mixed-use spaces, and boost commercial and residential growth, enhancing both property value and community lifestyle.
🚗 Just a 5-7 minute drive across the bridge brings you to the heart of the city, with dining, entertainment, and culture at your fingertips. 🛍️ Everything you need—grocery stores, shopping, parks—is within walking distance.
💡 Don't miss this rare opportunity to own a move-in-ready home with zoning flexibility, value, and vision. Schedule your showing today and discover the possibilities at 76 Lee Drive!
Location
State NC
County Brunswick
Community Leland
Zoning Res
Direction From I-140, take the Mt Misery Rd NE exit. Turn onto Mt Misery Rd, then right on Lincoln Rd NE. Turn left on Lee Dr—home is on the right. From US-17, take NC-87 N to US-74/76 E, exit Mt Misery Rd, right on Lincoln Rd NE, left on Lee Dr. 76 Lee Dr, Leland NC 28451.
Location Details Mainland
Rooms
Other Rooms Shed(s)
Basement None
Primary Bedroom Level Primary Living Area
Interior
Interior Features Master Downstairs, Ceiling Fan(s), Walk-in Shower
Heating Propane, Gas Pack, Heat Pump, Electric
Cooling Central Air
Flooring LVT/LVP, Carpet
Fireplaces Type None
Fireplace No
Appliance Vented Exhaust Fan, Electric Oven, Electric Cooktop, Washer, Refrigerator, Dryer, Dishwasher
Exterior
Exterior Feature None
Parking Features On Site
Pool None
Utilities Available Sewer Available, Water Available
Roof Type Architectural Shingle,Shingle
Porch Covered, Deck, Patio, Screened
Building
Story 1
Entry Level One
Sewer Municipal Sewer
Water Municipal Water
Structure Type None
New Construction No
Schools
Elementary Schools Belville
Middle Schools Leland
High Schools North Brunswick
Others
Tax ID 038bb019
Acceptable Financing Cash, Conventional, FHA, VA Loan
Listing Terms Cash, Conventional, FHA, VA Loan






