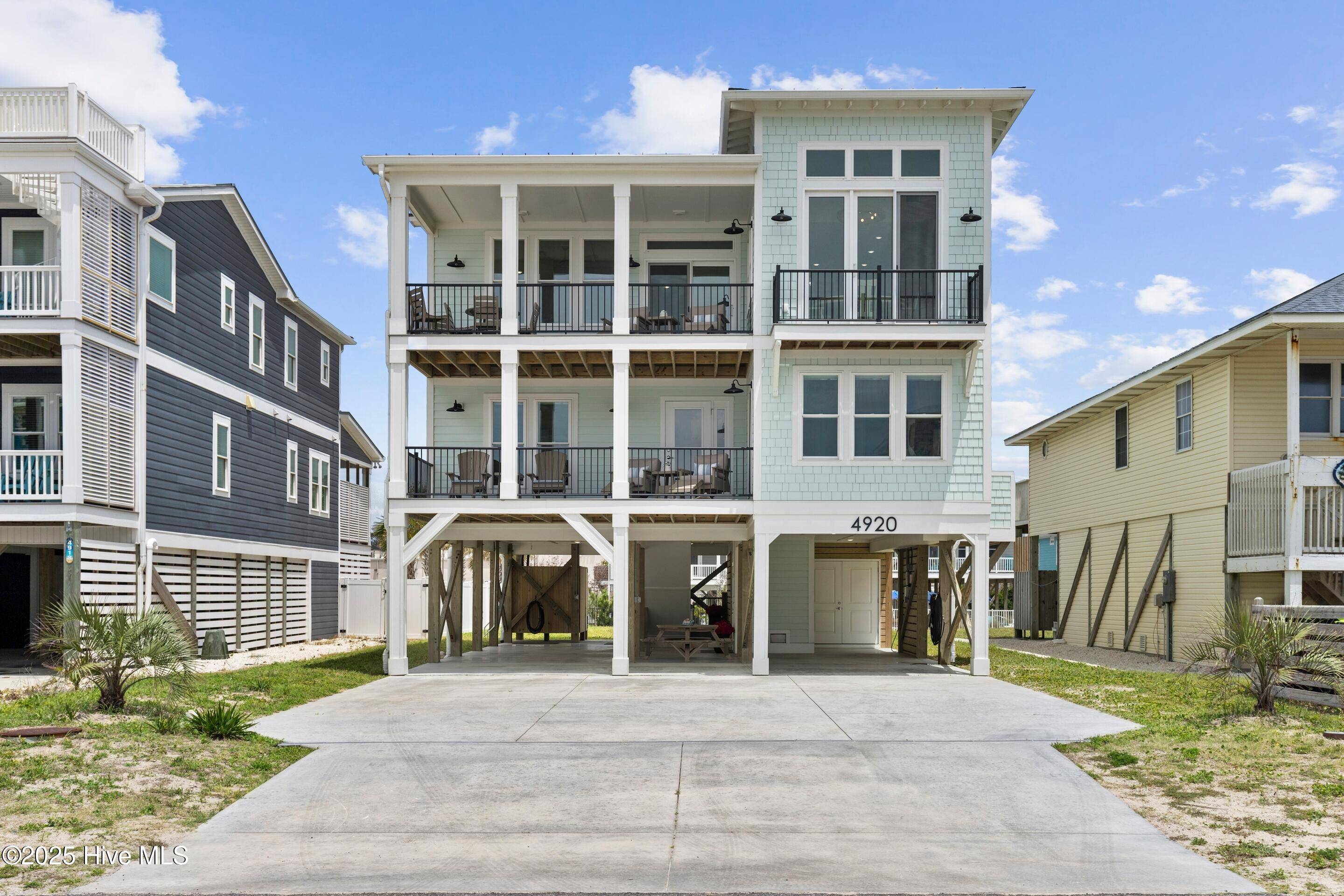4920 E Beach DR Oak Island, NC 28465
5 Beds
7 Baths
2,607 SqFt
OPEN HOUSE
Sat Jul 12, 12:00pm - 2:00pm
UPDATED:
Key Details
Property Type Single Family Home
Sub Type Single Family Residence
Listing Status Active
Purchase Type For Sale
Square Footage 2,607 sqft
Price per Sqft $765
Subdivision Not In Subdivision
MLS Listing ID 100518481
Style Wood Frame
Bedrooms 5
Full Baths 5
Half Baths 2
HOA Y/N No
Year Built 2024
Annual Tax Amount $5,260
Lot Size 7,231 Sqft
Acres 0.17
Lot Dimensions 50x145
Property Sub-Type Single Family Residence
Source Hive MLS
Property Description
Location
State NC
County Brunswick
Community Not In Subdivision
Zoning OK-CR
Direction Take Barbee Bridge to E Oak Island Dr Turn left onto SE 58th St SE 58th St turns right and becomes E Beach Drive. 4920 E Beach Drive will be on the right side
Location Details Island
Rooms
Other Rooms See Remarks
Basement None
Primary Bedroom Level Primary Living Area
Interior
Interior Features Walk-in Closet(s), Vaulted Ceiling(s), Tray Ceiling(s), High Ceilings, Mud Room, Solid Surface, Kitchen Island, Elevator, Ceiling Fan(s), Furnished, Walk-in Shower
Heating Heat Pump, Electric, Forced Air
Cooling Central Air
Flooring LVT/LVP, Tile, Wood
Fireplaces Type None
Fireplace No
Appliance Vented Exhaust Fan, Mini Refrigerator, Electric Oven, Built-In Microwave, Washer, Refrigerator, Range, Ice Maker, Humidifier/Dehumidifier, Dryer, Double Oven, Dishwasher
Exterior
Exterior Feature Outdoor Shower
Parking Features Covered, Concrete, Lighted, Off Street
Utilities Available Cable Available, Sewer Connected, Water Connected
Amenities Available No Amenities
Waterfront Description Second Row
View Ocean
Roof Type Metal
Porch Covered, Deck, See Remarks
Building
Story 2
Entry Level Two,Three Or More
Foundation Other, Slab
Sewer Public Sewer, Community Sewer
Water Municipal Water
Structure Type Outdoor Shower
New Construction No
Schools
Elementary Schools Southport
Middle Schools South Brunswick
High Schools South Brunswick
Others
Tax ID 249dc008
Acceptable Financing Cash, Conventional, VA Loan
Listing Terms Cash, Conventional, VA Loan
Virtual Tour https://www.zillow.com/view-imx/30dae3f2-9fc8-43c9-89ff-9830b31c3074?setAttribution=mls&wl=true&initialViewType=pano&utm_source=dashboard






