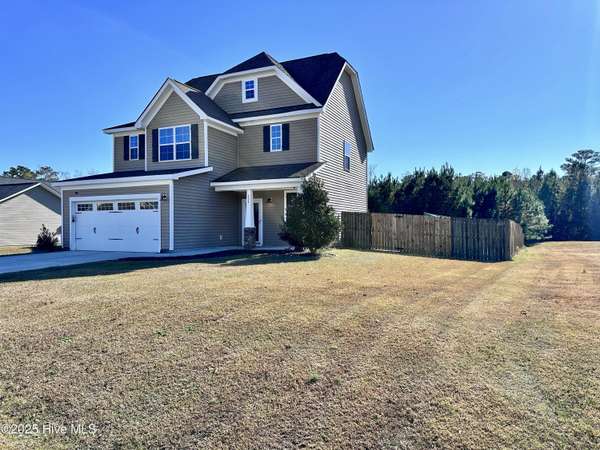
428 Mccall DR Jacksonville, NC 28540
3 Beds
3 Baths
1,820 SqFt
UPDATED:
Key Details
Property Type Single Family Home
Sub Type Single Family Residence
Listing Status Active
Purchase Type For Sale
Square Footage 1,820 sqft
Price per Sqft $181
Subdivision Rockford Forest
MLS Listing ID 100542600
Style Wood Frame
Bedrooms 3
Full Baths 2
Half Baths 1
HOA Fees $100
HOA Y/N Yes
Year Built 2015
Annual Tax Amount $1,507
Lot Size 1.360 Acres
Acres 1.36
Lot Dimensions TBD
Property Sub-Type Single Family Residence
Source Hive MLS
Property Description
Inside, you'll find fresh interior paint and brand-new flooring on the main level, with LVP upstairs that's both durable and stylish. The kitchen shines with stainless steel appliances, granite countertops, and a pantry — ideal for cooking, hosting, and everyday living.
The primary suite offers a peaceful retreat with a large soaking tub, separate walk-in shower, and dual closets for plenty of storage.
Step outside to your private backyard oasis featuring a full privacy fence, a fire pit with built-in seating, and solar overhead lighting that creates the perfect evening ambiance. The property also includes an impressive chicken coop and a dedicated fenced gardening area, perfect for growing vegetables, herbs, or flowers.
A 2-car garage provides convenient parking and storage. Move-in ready and located in a wonderful neighborhood, this home has all the features today's buyers are looking for.
Location
State NC
County Onslow
Community Rockford Forest
Zoning R-15
Direction From Hwy 17, turn right on Dawson Cabin Rd, turn left into Rockford Forest, turn right on McCall, home wil be on your left.
Location Details Mainland
Rooms
Basement None
Primary Bedroom Level Non Primary Living Area
Interior
Interior Features Walk-in Closet(s), High Ceilings, Entrance Foyer, Mud Room, Kitchen Island, Ceiling Fan(s), Pantry
Heating Heat Pump, Electric
Cooling Central Air
Flooring LVT/LVP, Carpet, Laminate, Vinyl
Appliance Electric Oven, Freezer, Washer, Refrigerator, Range, Ice Maker, Dryer, Dishwasher
Exterior
Parking Features Garage Faces Front, Attached, Additional Parking, Garage Door Opener
Garage Spaces 2.0
Pool None
Utilities Available Water Connected
Amenities Available Barbecue, Maint - Roads, Playground, Street Lights
Roof Type Architectural Shingle
Porch Covered, Patio, Porch
Building
Lot Description Wooded
Story 2
Entry Level Two
Foundation Slab
Sewer Septic Permit On File, Septic Tank
Water County Water
New Construction No
Schools
Elementary Schools Southwest
Middle Schools Southwest
High Schools Southwest
Others
Tax ID 753c-65
Acceptable Financing Cash, Conventional, FHA, USDA Loan, VA Loan
Listing Terms Cash, Conventional, FHA, USDA Loan, VA Loan







