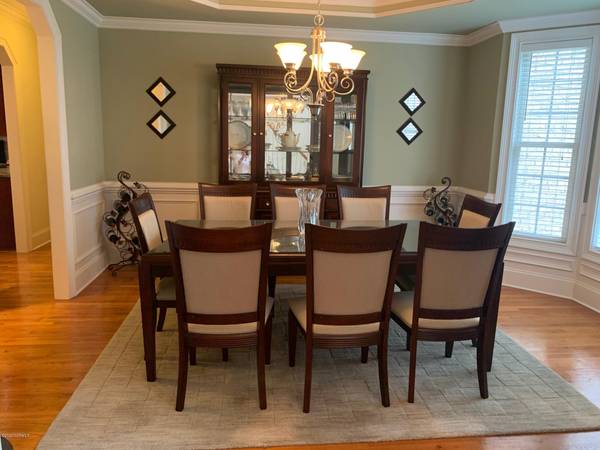$549,100
$549,000
For more information regarding the value of a property, please contact us for a free consultation.
206 King Arthur DR Wilmington, NC 28403
5 Beds
4 Baths
2,880 SqFt
Key Details
Sold Price $549,100
Property Type Single Family Home
Sub Type Single Family Residence
Listing Status Sold
Purchase Type For Sale
Square Footage 2,880 sqft
Price per Sqft $190
Subdivision Cavalier Woods
MLS Listing ID 100231007
Sold Date 10/02/20
Style Wood Frame
Bedrooms 5
Full Baths 4
HOA Y/N No
Year Built 2003
Annual Tax Amount $4,669
Lot Size 0.360 Acres
Acres 0.36
Lot Dimensions 131 X 165 X 77 X 167
Property Sub-Type Single Family Residence
Source Hive MLS
Property Description
A must see! This meticulously maintained two story beautiful brick home was custom built in 2003 by Phillip Barker. This 2900 sqft home has 5 bedrooms/4 full bathrooms and sits on 1/3 of an acre in Cavalier Woods on a safe and very quiet cul-de-sac and has a beautiful covered front porch and swing. The spacious primary bedroom suite is located on the main floor with a huge bathroom (including a fully tiled walk-in shower, jetted bathtub, and separate water closet) and very large walk-in closet. An additional bedroom/office and full bathroom can be found on the main floor. The bright and airy open concept kitchen and great room include all stainless-steel appliances, granite countertops, gas log fireplace, and large windows letting in abundant natural light. There are beautiful hardwood floors throughout the main floor and carpet in the bedrooms. The second floor includes three bedrooms, each with a walk-in closet, and two full baths. Your dreams for a home gym or home theater can come true as there is an unfinished room available on the second floor. There is a main speaker system, including speakers in almost every room and outside, with centralized audio and is sure to liven any gathering. A peaceful back porch/lanai is screened in on all sides (no worrying about mosquitoes!) and looks over the fenced backyard that provides an abundance of privacy. An irrigation system with an in ground shallow well services the lush landscaping. A large two car garage provides plenty of space for two vehicles and includes a sink and work/storage area. A new roof was installed in July 2020 with a transferable: lifetime mold/15 year 130 mph wind/15 year labor, material, tear off, & disposal warranty. A transferable termite bond is also available. A new HVAC/gas pack was installed five years ago. The dishwasher and hot water heater are less than three years old..You will truly appreciate the location less than 2 miles from Wrightsville Beach and Mayfaire. Plus, no HOA fees!
Location
State NC
County New Hanover
Community Cavalier Woods
Zoning R-15
Direction North on Market from downtown. Turn right on Eastwood go till just before Military Cutoff. Street is on right.
Location Details Mainland
Rooms
Other Rooms Storage
Basement None
Primary Bedroom Level Primary Living Area
Interior
Interior Features Sound System, Master Downstairs, Walk-in Closet(s), Vaulted Ceiling(s), Tray Ceiling(s), High Ceilings, Entrance Foyer, Whirlpool, Ceiling Fan(s), Pantry, Walk-in Shower
Heating Natural Gas
Cooling Central Air
Flooring Carpet, Tile, Wood
Fireplaces Type Gas Log
Fireplace Yes
Window Features Storm Window(s)
Appliance Vented Exhaust Fan, Electric Oven, Electric Cooktop, Built-In Microwave, Refrigerator, Ice Maker, Dryer, Disposal, Dishwasher
Exterior
Exterior Feature Irrigation System
Parking Features On Site
Garage Spaces 2.0
Pool None
Utilities Available Natural Gas Connected, Sewer Available, Water Available
Amenities Available See Remarks
Waterfront Description None
Roof Type Shingle
Accessibility None
Porch Deck, Porch
Building
Lot Description Cul-De-Sac
Story 2
Entry Level Two
Sewer Municipal Sewer
Water Municipal Water
Structure Type Irrigation System
New Construction No
Others
Tax ID R05600-005-017-000
Acceptable Financing Cash, Conventional, FHA, VA Loan
Listing Terms Cash, Conventional, FHA, VA Loan
Read Less
Want to know what your home might be worth? Contact us for a FREE valuation!

Our team is ready to help you sell your home for the highest possible price ASAP






