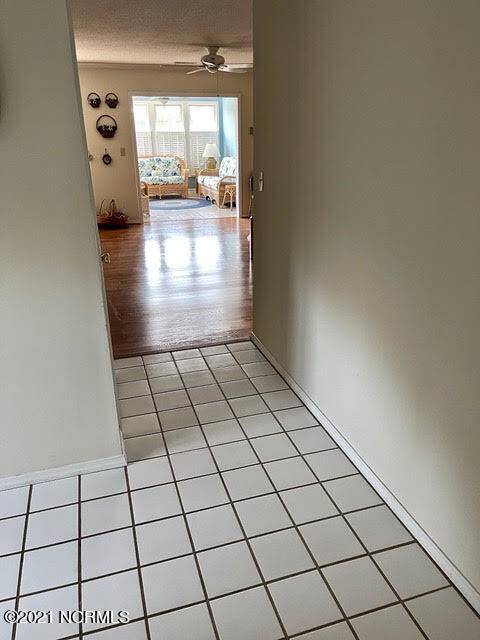$260,000
$275,000
5.5%For more information regarding the value of a property, please contact us for a free consultation.
105 Widgeon CIR Hampstead, NC 28443
3 Beds
2 Baths
1,863 SqFt
Key Details
Sold Price $260,000
Property Type Single Family Home
Sub Type Single Family Residence
Listing Status Sold
Purchase Type For Sale
Square Footage 1,863 sqft
Price per Sqft $139
Subdivision Pointe Haven
MLS Listing ID 100274370
Sold Date 11/02/21
Style Wood Frame
Bedrooms 3
Full Baths 2
HOA Fees $2,220
HOA Y/N Yes
Originating Board North Carolina Regional MLS
Year Built 1992
Annual Tax Amount $2,102
Lot Size 7,405 Sqft
Acres 0.17
Lot Dimensions Irregular
Property Description
Hampstead! Easy living in this 3 bedroom, 2 bath one level home in Olde Point. The property features a covered front porch with tile floor, foyer, spacious Living room with gas log fireplace open to a Dining room and conditioned Sun room. Kitchen with wood cabinets, solid surface counters, large pantry closet, breakfast area, and recessed lighting. Master bedroom with walk in closet. Polywood Plantation Shutters throughout, and Solar light tubes in both bathrooms. Enjoy pond views from the Sunroom and Dining room, with access to a rear patio that includes a propane line for gas barbecue. Located in the award winning Topsail School district, and walking distance to the Lowes foods shopping center. 30 minute drive to Wilmington and a short drive to the beautiful sandy beaches of Topsail Island. Schedule your viewing appointment today!
Location
State NC
County Pender
Community Pointe Haven
Zoning PD
Direction Market Street north through Hampstead, right on Country Club Driive Drive, left on Ravenswood Road, right on Widgeon, then immediate left, property is on right.
Location Details Mainland
Rooms
Basement None
Primary Bedroom Level Primary Living Area
Interior
Interior Features Foyer, Master Downstairs, Ceiling Fan(s), Walk-In Closet(s)
Heating Electric, Forced Air
Cooling Central Air
Flooring Carpet, Laminate, Tile
Fireplaces Type Gas Log
Fireplace Yes
Window Features Thermal Windows,Blinds
Appliance Stove/Oven - Electric, Refrigerator, Microwave - Built-In, Dishwasher
Laundry Laundry Closet
Exterior
Exterior Feature Irrigation System
Garage Off Street, Paved
Garage Spaces 2.0
Pool None
Utilities Available Community Water
Waterfront No
Waterfront Description Deeded Water Rights
View Pond
Roof Type Architectural Shingle
Accessibility None
Porch Covered, Patio, Porch
Building
Lot Description Wooded
Story 1
Entry Level One
Foundation Slab
Sewer Community Sewer
Structure Type Irrigation System
New Construction No
Others
Tax ID 3293-85-6888-0000
Acceptable Financing Cash, Conventional
Listing Terms Cash, Conventional
Special Listing Condition None
Read Less
Want to know what your home might be worth? Contact us for a FREE valuation!

Our team is ready to help you sell your home for the highest possible price ASAP







