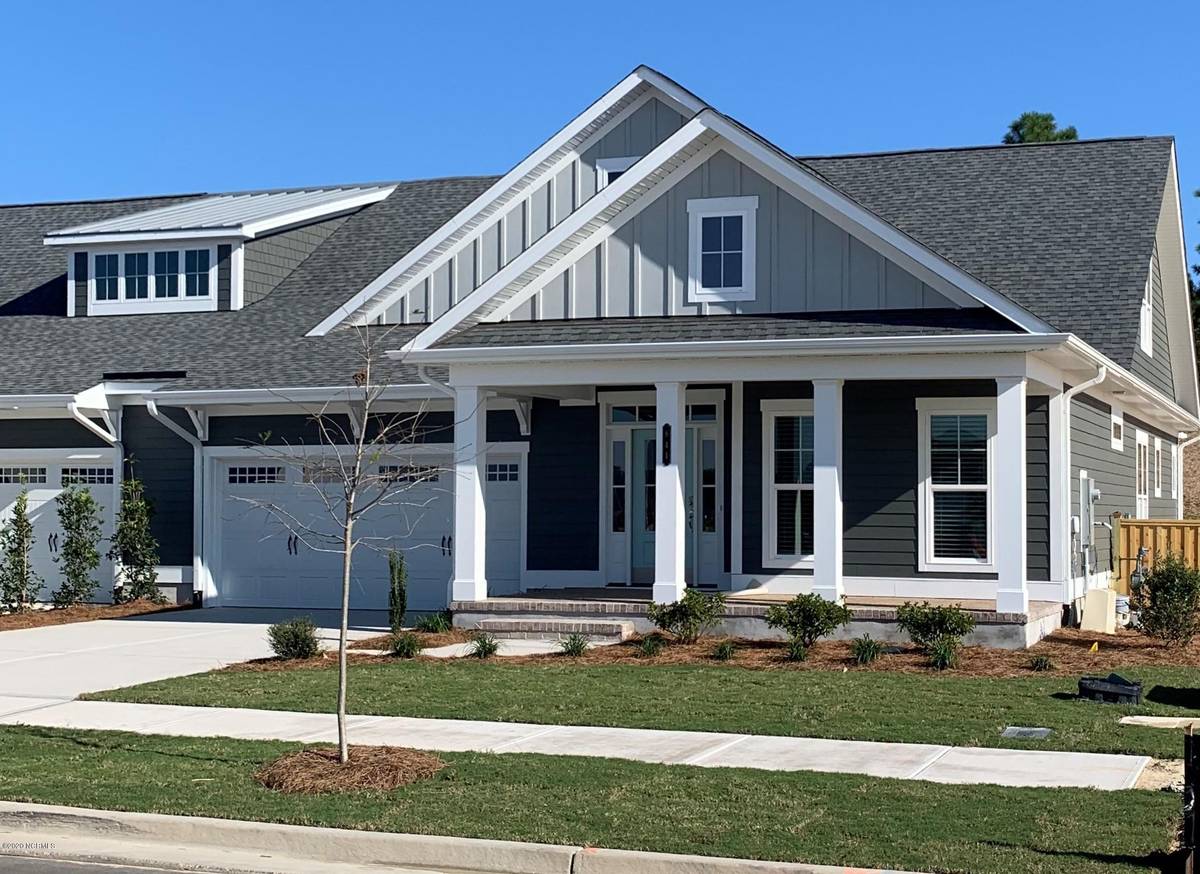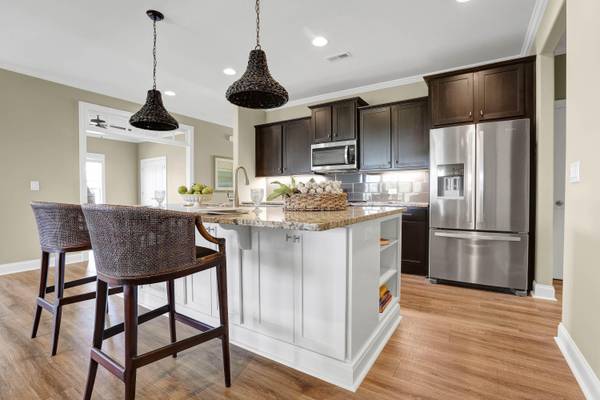$402,660
$402,000
0.2%For more information regarding the value of a property, please contact us for a free consultation.
841 Wharton AVE Wilmington, NC 28412
3 Beds
3 Baths
2,317 SqFt
Key Details
Sold Price $402,660
Property Type Townhouse
Sub Type Townhouse
Listing Status Sold
Purchase Type For Sale
Square Footage 2,317 sqft
Price per Sqft $173
Subdivision Riverlights
MLS Listing ID 100241693
Sold Date 12/10/20
Style Wood Frame
Bedrooms 3
Full Baths 3
HOA Fees $3,840
HOA Y/N Yes
Year Built 2020
Lot Size 6,000 Sqft
Acres 0.14
Lot Dimensions irregular
Property Sub-Type Townhouse
Source Hive MLS
Property Description
A New offering from Trusst Builder Group in Riverlights! The Linville Duplex Townhome is 2,317 square feet of classic architecture both inside and out. This 3-bedroom, 3-bath home is made for entertaining with a spacious screened-in porch adjacent to an expansive, open floor plan featuring a large kitchen with over-sized island, dining and family room accented with a tray ceiling and gas fireplace framed by built-ins. A private master bedroom is an idyllic retreat, as is the upstairs 4th bedroom/flex room with full bath and attic storage. RiverLights, an extraordinary new-home community features a variety of amenities, parks, trails and water access, boarders a three mile stretch of the Cape Fear River. Conveniently located between the beaches and downtown Wilmington, RiverLights is minutes from shopping, restaurants, and major hospital.
Trusst model homes are open Monday - Saturday 10-5.
Location
State NC
County New Hanover
Community Riverlights
Zoning R-15
Direction S. College Rd. Right on Shipyard Blvd. Left on Independence Blvd. Left on River Rd. Right on Edgerton Dr. Right on Wharton Ave. Home on right.
Location Details Mainland
Rooms
Primary Bedroom Level Primary Living Area
Interior
Interior Features Master Downstairs, Walk-in Closet(s), Tray Ceiling(s), Entrance Foyer, Ceiling Fan(s), Pantry
Heating Forced Air
Cooling Central Air
Flooring Carpet, Tile, Wood
Fireplaces Type Gas Log
Fireplace Yes
Appliance Electric Oven, Built-In Microwave, Disposal, Dishwasher
Exterior
Exterior Feature Irrigation System
Parking Features Off Street, Paved
Garage Spaces 2.0
Utilities Available Natural Gas Available, Sewer Available, Water Available
Amenities Available Clubhouse, Community Pool, Fitness Center, Gated, Maint - Comm Areas, Maint - Grounds, Maint - Roads, Maintenance Structure, Management, Master Insure, Picnic Area, Playground, Restaurant, Sidewalk, Street Lights, Taxes, Termite Bond, Trail(s), Water
Roof Type Shingle
Porch Covered, Porch, Screened
Building
Story 2
Entry Level One and One Half
Foundation Slab
Sewer Municipal Sewer
Water Municipal Water
Structure Type Irrigation System
New Construction Yes
Others
Acceptable Financing Construction to Perm, Cash
Listing Terms Construction to Perm, Cash
Read Less
Want to know what your home might be worth? Contact us for a FREE valuation!

Our team is ready to help you sell your home for the highest possible price ASAP






