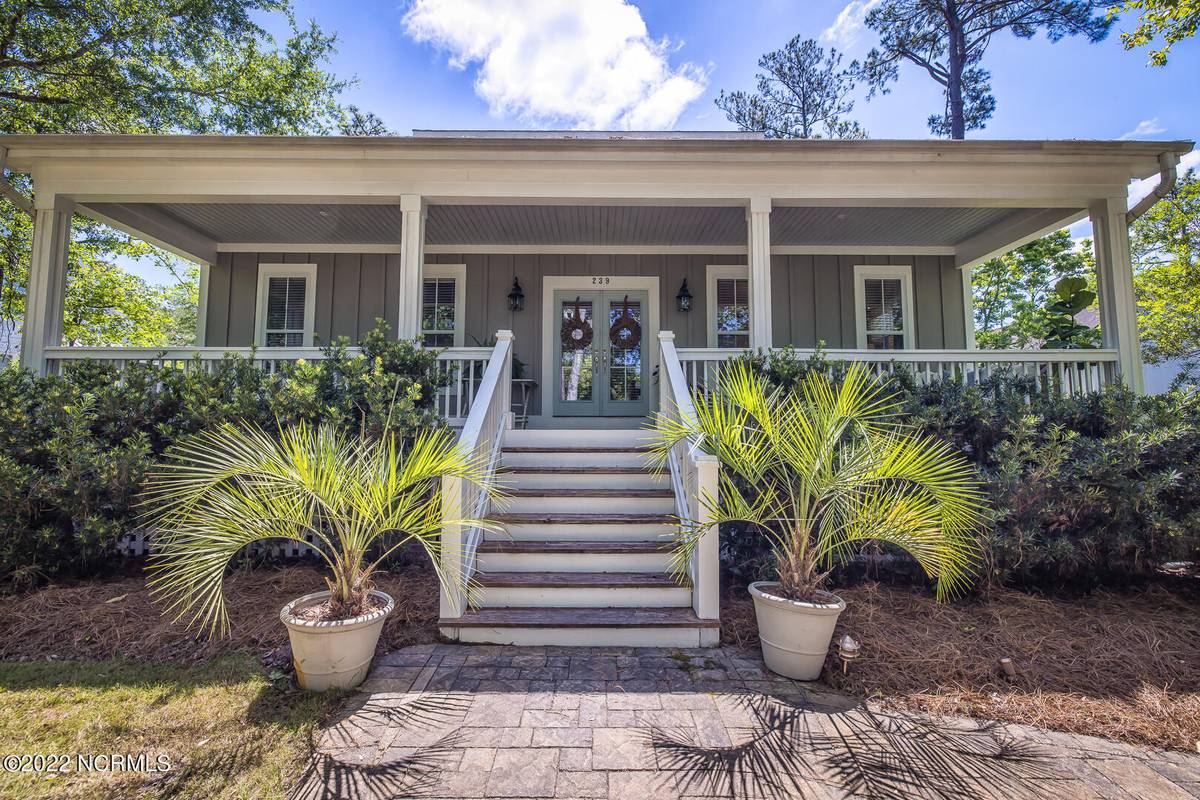$670,000
$630,000
6.3%For more information regarding the value of a property, please contact us for a free consultation.
239 58th Street Wilmington, NC 28409
4 Beds
4 Baths
2,691 SqFt
Key Details
Sold Price $670,000
Property Type Single Family Home
Sub Type Single Family Residence
Listing Status Sold
Purchase Type For Sale
Square Footage 2,691 sqft
Price per Sqft $248
Subdivision Camellia Heights
MLS Listing ID 100327421
Sold Date 06/23/22
Style Wood Frame
Bedrooms 4
Full Baths 3
Half Baths 1
HOA Y/N No
Originating Board North Carolina Regional MLS
Year Built 2006
Lot Size 0.327 Acres
Acres 0.33
Lot Dimensions 163x87x163x87
Property Description
239 58th Street is southern, coastal charm at its best, from the wide front porch to the jasmine covered arches to the outdoor living spaces, all within 5 minutes to Wrightsville Beach.
This open floor plan features a true foyer that leads to a beautiful home office with french doors, which could be converted to a formal dining room if desired. The light-filled living room has built-in shelves, a gas fireplace and opens to the sitting room. This designer's home has a beautifully renovated kitchen including marble countertops, a custom hood over the gas cooktop, white cabinetry, marble tile backsplash and a bar with seating for three. Outside is the screened-in porch with a bed swing, and plenty of room to relax and enjoy Wilmington's fantastic weather. Beyond the screened-in porch is a deck with an outdoor kitchen. In the yard is a circular patio, which is perfect for gathering around the firepit. This partially fenced in yard with mature landscaping includes a custom built playhouse and an outdoor shower.
This home has a split floor plan with two bedrooms and a guest bathroom, as well as the primary suite with two walk-in closets and bathroom with two vanities, shower and tub all on the first floor. Upstairs is a large room over the garage with a full bathroom; perfect for use as a guest room, flex space or home office. The laundry room has custom cabinets with pull out drawers built into the walls. The two car garage has plenty of space for cars and for additional recreation items.
Don't miss this home with carefully designed indoor and outdoor spaces perfect for entertaining day or night, year round. This location is fantastic, in the center of it all and in the Hoggard high school district.
Location
State NC
County New Hanover
Community Camellia Heights
Zoning R-15
Direction From College Rd. Turn Right onto Oleander, follow for 2 miles. Turn Right onto 58th St. Home will be on your Left.
Rooms
Basement Crawl Space
Primary Bedroom Level Primary Living Area
Interior
Interior Features Foyer, Bookcases, Kitchen Island, Master Downstairs, Ceiling Fan(s), Pantry, Walk-In Closet(s)
Heating Electric, Heat Pump, Natural Gas
Cooling Central Air
Flooring Carpet, Tile, Wood
Fireplaces Type Gas Log
Fireplace Yes
Appliance Vent Hood, Stove/Oven - Gas, Microwave - Built-In, Dishwasher
Laundry Inside
Exterior
Exterior Feature Outdoor Shower
Garage Paved
Garage Spaces 2.0
Waterfront No
Roof Type Shingle
Porch Covered, Deck, Patio, Porch, Screened
Building
Story 2
Sewer Municipal Sewer
Water Municipal Water
Structure Type Outdoor Shower
New Construction No
Others
Tax ID R06211-004-003-000
Acceptable Financing Cash, Conventional, VA Loan
Listing Terms Cash, Conventional, VA Loan
Special Listing Condition None
Read Less
Want to know what your home might be worth? Contact us for a FREE valuation!

Our team is ready to help you sell your home for the highest possible price ASAP







