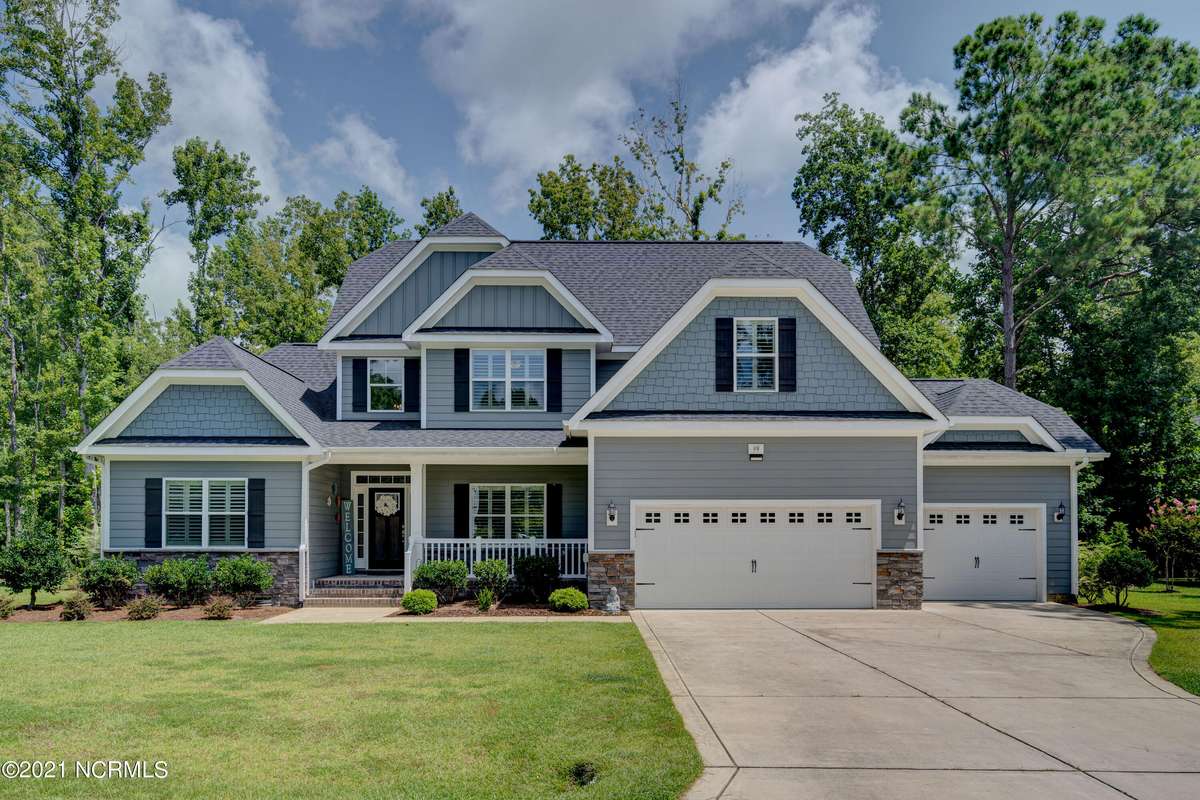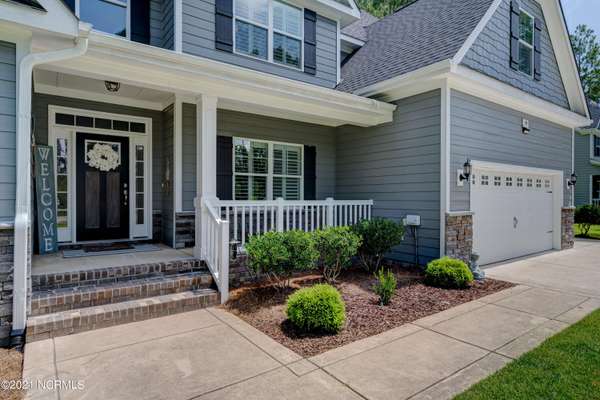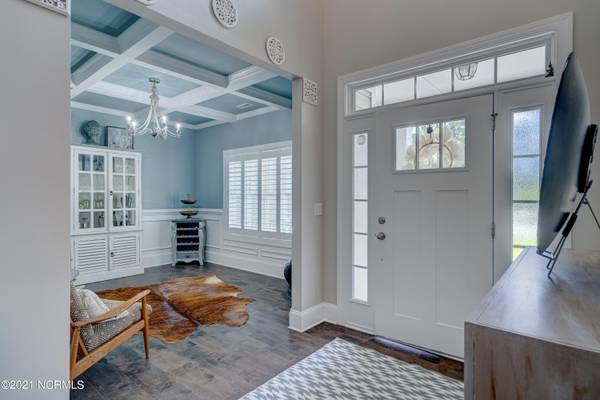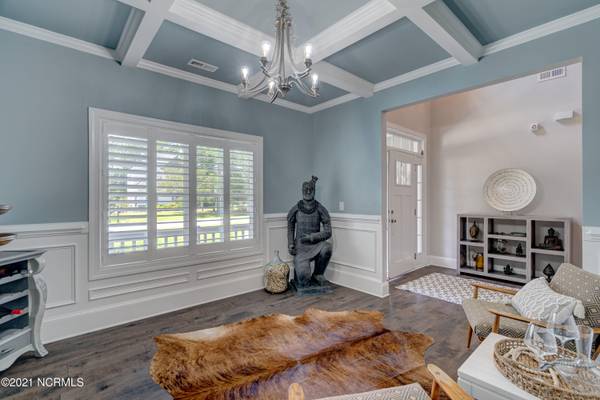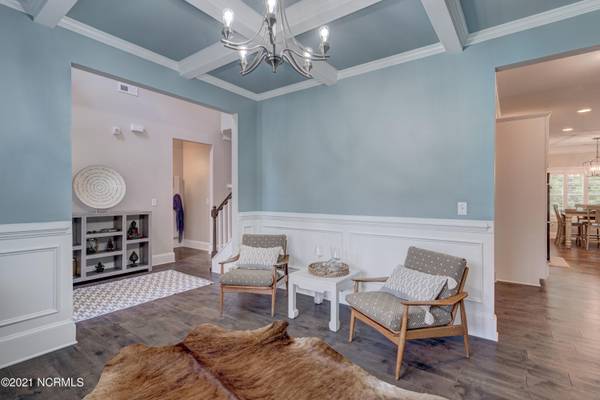$651,000
$634,900
2.5%For more information regarding the value of a property, please contact us for a free consultation.
99 Aster PL Hampstead, NC 28443
4 Beds
5 Baths
3,287 SqFt
Key Details
Sold Price $651,000
Property Type Single Family Home
Sub Type Single Family Residence
Listing Status Sold
Purchase Type For Sale
Square Footage 3,287 sqft
Price per Sqft $198
Subdivision Eagle'S Watch
MLS Listing ID 100285566
Sold Date 09/10/21
Style Wood Frame
Bedrooms 4
Full Baths 4
Half Baths 1
HOA Fees $1,442
HOA Y/N Yes
Originating Board North Carolina Regional MLS
Year Built 2017
Annual Tax Amount $3,631
Lot Size 0.400 Acres
Acres 0.4
Lot Dimensions 109 x 161 x 113 x 150
Property Description
Experience coastal living at it's finest with this spectacular home in the desirable, gated community of Eagle's Watch. Featuring dual, first-floor Master suites, this 4 bedroom, 4.5 bath beauty has it all, with open living spaces, formal dining room, large bonus room, office and 3-car garage. Whether a weeknight with the family or a holiday entertaining friends, cooking is a breeze in the spacious kitchen, equipped with gas cooktop, double ovens, large pantry, and cabinets and countertops galore! Enjoy a quiet evening on the back deck, or relax in a hammock in the privacy of the tree-lined back yard. The home also boasts a Wi-Fi enabled irrigation system, tankless water heater, ample storage areas, and a termite bond. Don't miss the opportunity to enjoy the impressive amenities at Eagle's Watch, like an amazing clubhouse, pool, fitness center, dock for launching kayaks, and beautiful nature trails. This unicorn won't last long, so schedule your showing today!
Location
State NC
County Pender
Community Eagle'S Watch
Zoning PD
Direction From Highway 17 turn onto Grandview Dr - Through gate into Eagle's Watch. Make the first Right on Hydrangea Ln. Right on Aster. House will be on the Left.
Location Details Mainland
Rooms
Basement Crawl Space, None
Primary Bedroom Level Primary Living Area
Interior
Interior Features Master Downstairs, 9Ft+ Ceilings, Tray Ceiling(s), Ceiling Fan(s), Pantry, Walk-In Closet(s)
Heating Heat Pump
Cooling Central Air
Flooring Carpet, Tile, Wood
Window Features Thermal Windows,Blinds
Appliance Refrigerator, Microwave - Built-In, Ice Maker, Double Oven, Dishwasher, Cooktop - Gas
Laundry Inside
Exterior
Exterior Feature Irrigation System
Parking Features Off Street, Paved
Garage Spaces 3.0
Roof Type Architectural Shingle
Porch Deck, Porch
Building
Story 2
Entry Level Two
Foundation Brick/Mortar
Sewer Septic Off Site
Water Municipal Water
Structure Type Irrigation System
New Construction No
Others
Tax ID 3292-78-3533-0000
Acceptable Financing Cash, Conventional
Listing Terms Cash, Conventional
Special Listing Condition None
Read Less
Want to know what your home might be worth? Contact us for a FREE valuation!

Our team is ready to help you sell your home for the highest possible price ASAP



