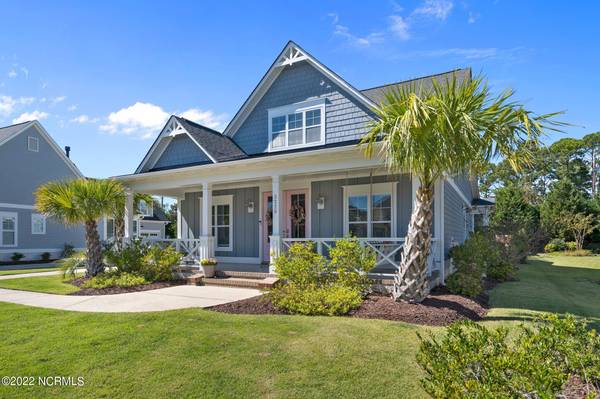$850,000
$865,000
1.7%For more information regarding the value of a property, please contact us for a free consultation.
5229 Leisure Circle Wilmington, NC 28409
4 Beds
4 Baths
2,713 SqFt
Key Details
Sold Price $850,000
Property Type Single Family Home
Sub Type Single Family Residence
Listing Status Sold
Purchase Type For Sale
Square Footage 2,713 sqft
Price per Sqft $313
Subdivision Helms Port
MLS Listing ID 100351922
Sold Date 12/06/22
Style Wood Frame
Bedrooms 4
Full Baths 3
Half Baths 1
HOA Fees $2,284
HOA Y/N Yes
Originating Board North Carolina Regional MLS
Year Built 2016
Lot Size 10,149 Sqft
Acres 0.23
Lot Dimensions 68x140x78x140
Property Description
The perfect cottage home located in the beautiful waterfront community of Helms Port! Helms Port is a pristine gated community located along the Intracoastal Waterway and includes a protected marina, resort-style pool, state-of-the-art clubhouse, kayak storage and launch area, private sandy beach and a lovely community firepit overlooking the water. This well-appointed home feels like new and features an open floor plan with 4 bedrooms, 3 ½ baths, a dedicated office and a lovely enclosed porch/sunroom. The large owner's suite is located on the first floor with 3 additional spacious bedrooms upstairs. The home is filled with custom features and upgrades, including shiplap walls in the living room, quartz kitchen countertops, farmhouse sink, pantry cabinet with pull out drawers, double wall oven, extended two car garage with built-in drop zone & a custom dog room that's absolutely adorable! Exterior features include a low maintenance yard, custom built-in firepit with privacy screens and a wonderful front porch for sipping coffee and catching up with neighbors. This home & community have it all so schedule your tour today!
Location
State NC
County New Hanover
Community Helms Port
Zoning R-15
Direction Head south on S College Rd. Take a slight left onto Mohican trail. Turn right onto Masonboro Loop Rd. Turn left onto Helms Port Ave. At the traffic circle take the 3rd exit onto Leisure Circle, home will be on the left.
Rooms
Primary Bedroom Level Primary Living Area
Interior
Interior Features Generator Plug, Kitchen Island, Master Downstairs, Ceiling Fan(s), Walk-in Shower, Eat-in Kitchen, Walk-In Closet(s)
Heating Electric, Heat Pump
Cooling Central Air, Zoned
Flooring Carpet, Tile, Wood
Window Features Blinds
Appliance Refrigerator, Microwave - Built-In, Double Oven, Disposal, Dishwasher, Cooktop - Gas
Laundry Inside
Exterior
Exterior Feature Irrigation System
Garage On Site, Paved
Garage Spaces 2.0
Waterfront No
Waterfront Description Water Access Comm,Waterfront Comm
Roof Type Architectural Shingle
Porch Covered, Enclosed, Patio, Porch
Building
Story 2
Foundation Raised, Slab
Sewer Municipal Sewer
Water Municipal Water
Structure Type Irrigation System
New Construction No
Others
Tax ID R07600-003-027-000
Acceptable Financing Cash, Conventional, FHA, VA Loan
Listing Terms Cash, Conventional, FHA, VA Loan
Special Listing Condition None
Read Less
Want to know what your home might be worth? Contact us for a FREE valuation!

Our team is ready to help you sell your home for the highest possible price ASAP







