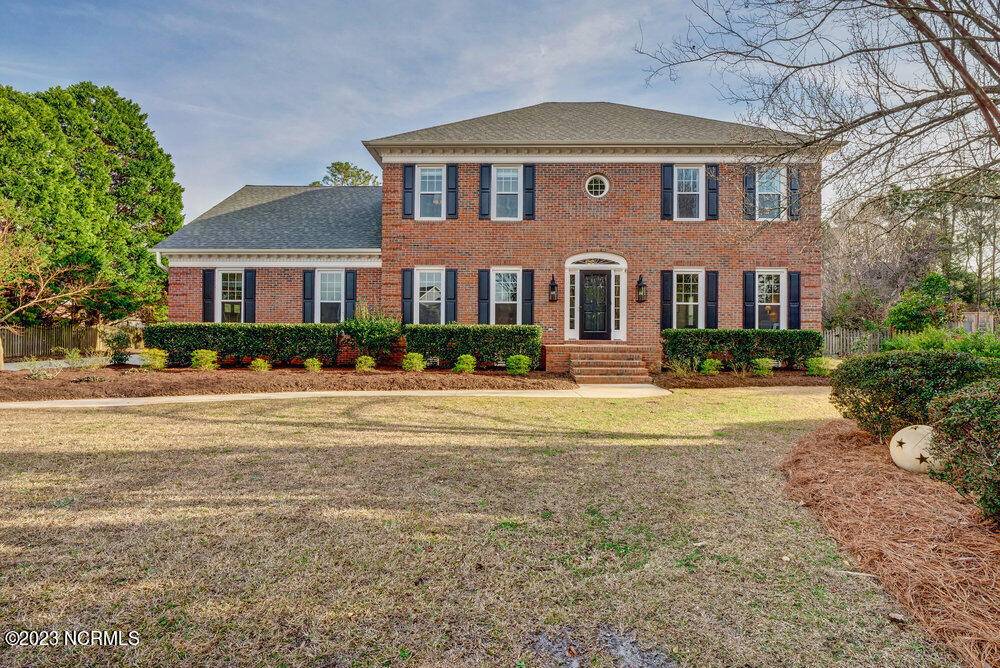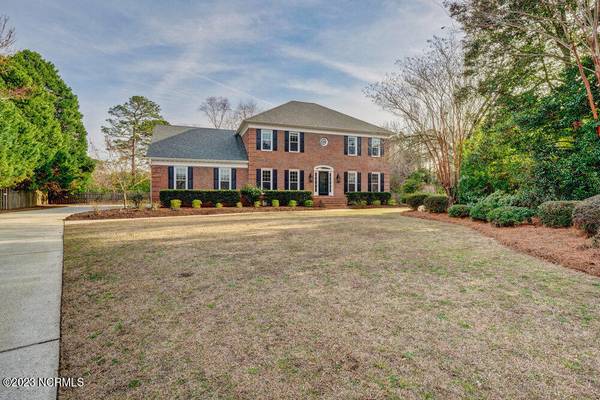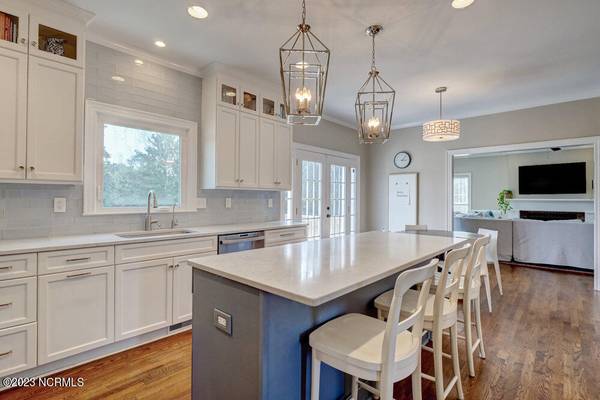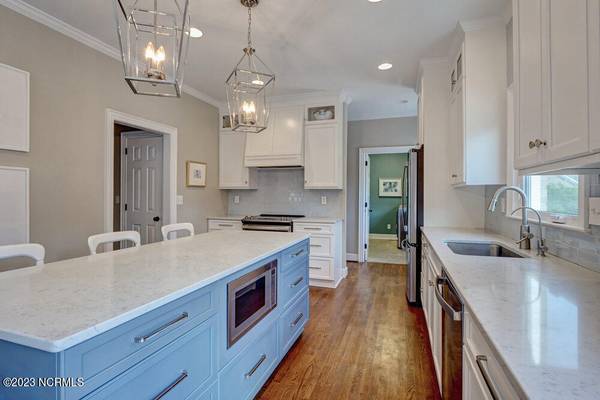$789,000
$735,000
7.3%For more information regarding the value of a property, please contact us for a free consultation.
3413 Upton Court Wilmington, NC 28409
4 Beds
5 Baths
3,264 SqFt
Key Details
Sold Price $789,000
Property Type Single Family Home
Sub Type Single Family Residence
Listing Status Sold
Purchase Type For Sale
Square Footage 3,264 sqft
Price per Sqft $241
Subdivision Woodberry Forest
MLS Listing ID 100370506
Sold Date 03/28/23
Bedrooms 4
Full Baths 4
Half Baths 1
HOA Y/N No
Originating Board North Carolina Regional MLS
Year Built 1991
Lot Size 0.837 Acres
Acres 0.84
Lot Dimensions 50x190x90x125x80x265
Property Description
This move-in ready, 4 bedroom, 4 ½ bath brick Colonial is on nearly an acre in a quiet cul-de-sac in the desirable neighborhood of Woodberry Forest. The kitchen, renovated in 2017, has quartz countertops, new GE appliances and a 7' island perfect for entertaining. Beautiful hardwood floors run throughout the home along with natural light that floods the interior through new windows, all replaced in 2021. This home offers ample storage, including four walk-in closets and a walk-in pantry. A large FROG with a full en-suite bathroom could be used as a flex space or 5th bedroom. From the back deck, enjoy the privacy that the mature landscaping provides in the spacious backyard. The maintained sprinkler system is on the property's well water. This home is less than a mile to the biker's entrance to Holly Tree Elementary and a ½ mile to James E.L. Wade Park and the cross-city trail. Centrally located to Downtown Wilmington, Wrightsville Beach, and Carolina Beach, this location is in the heart of it all. Listing agent is the owner of the property.
Location
State NC
County New Hanover
Community Woodberry Forest
Zoning R-15
Direction Heading south on College Rd, take a left onto Pine Valley Dr. Take a right onto Upton Ct. Property will be on the left side of the cul-de-sac.
Rooms
Basement Crawl Space, None
Primary Bedroom Level Non Primary Living Area
Interior
Interior Features Kitchen Island, 9Ft+ Ceilings, Ceiling Fan(s), Pantry, Walk-in Shower, Walk-In Closet(s)
Heating Heat Pump, None, Electric
Cooling Central Air
Flooring Tile, Wood
Fireplaces Type 1
Furnishings Unfurnished
Fireplace Yes
Window Features Blinds
Appliance Microwave - Built-In
Laundry Inside
Exterior
Garage Garage Door Opener, Paved
Garage Spaces 2.0
Waterfront No
Roof Type Architectural Shingle
Porch Deck
Garage Yes
Building
Lot Description Cul-de-Sac Lot
Story 2
Sewer Municipal Sewer
Water Municipal Water
New Construction No
Schools
Elementary Schools Holly Tree
Middle Schools Roland Grise
High Schools Hoggard
Others
Tax ID R06611-013-014-000
Acceptable Financing Cash, Conventional, USDA Loan, VA Loan
Listing Terms Cash, Conventional, USDA Loan, VA Loan
Special Listing Condition None
Read Less
Want to know what your home might be worth? Contact us for a FREE valuation!

Our team is ready to help you sell your home for the highest possible price ASAP







