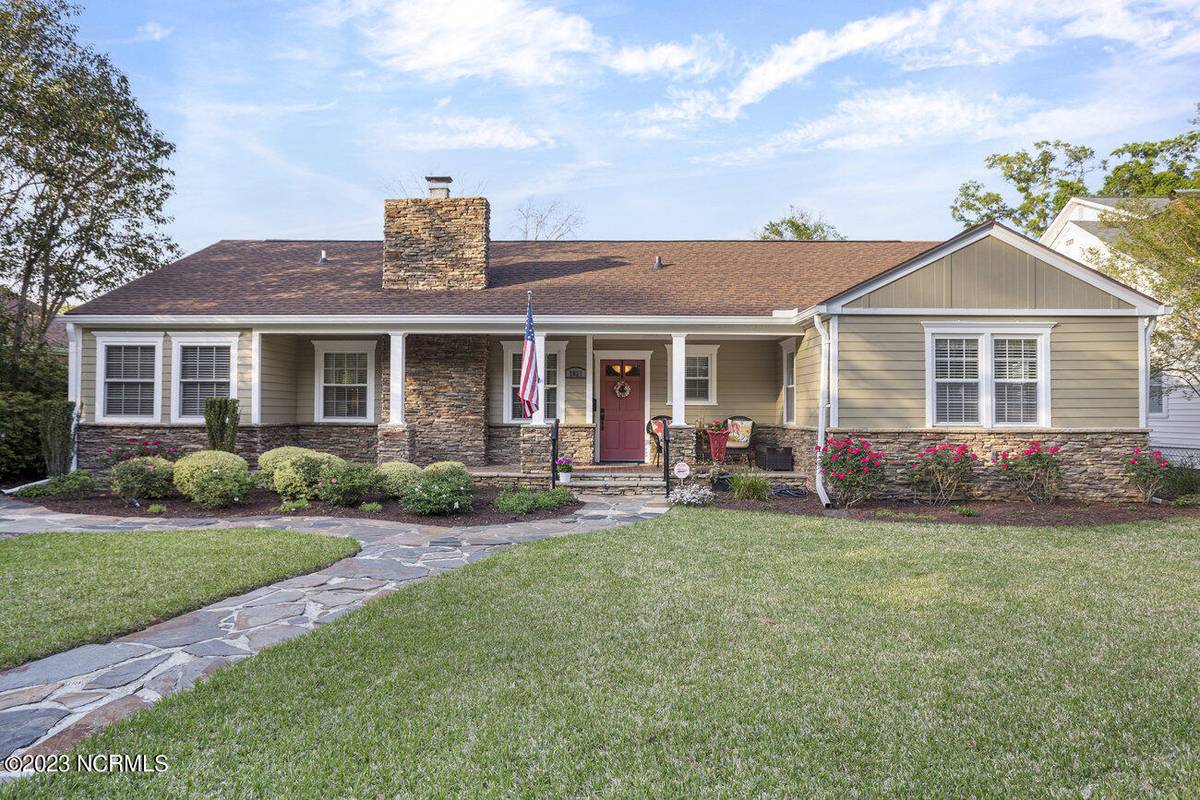$610,000
$580,000
5.2%For more information regarding the value of a property, please contact us for a free consultation.
2821 Park Avenue Wilmington, NC 28403
4 Beds
2 Baths
2,289 SqFt
Key Details
Sold Price $610,000
Property Type Single Family Home
Sub Type Single Family Residence
Listing Status Sold
Purchase Type For Sale
Square Footage 2,289 sqft
Price per Sqft $266
Subdivision Glen Arden
MLS Listing ID 100378676
Sold Date 05/11/23
Style Wood Frame
Bedrooms 4
Full Baths 2
HOA Y/N No
Originating Board North Carolina Regional MLS
Year Built 1947
Lot Size 0.321 Acres
Acres 0.32
Lot Dimensions 70x200x70x200
Property Description
Welcome to 2821 Park Avenue, a charming and meticulously maintained 4-bedroom, 2-bathroom home nestled on the greenway in Glen Arden. The stone pathway in the front yard leads to the inviting covered porch. Inside, the entryway opens into the living room, complete with a cozy fireplace and plenty of natural light. The spacious kitchen features granite countertops and ample cabinet space, including a breakfast bar perfect for entertaining. Through the French pocket doors is the addition of a light-filled family/dining room and the primary bedroom with en suite bathroom - all added to the original footprint in 2012. On the other side of the home are the 3 additional bedrooms and a bright bathroom - offering family and guests plenty of privacy. Enjoy hosting friends on the back patio, surrounded by beautifully designed landscaping. Also in the backyard is a 2-car detached garage accessible from the city-maintained alleyway. Additional features of this lovely home include a whole house Generac generator, an encapsulated crawlspace complete with a dehumidifier and sump pump, and an irrigation well + sprinkler system. Enjoy a thoughtfully updated home, but with all the charm you expect from this historic area of Wilmington.
Location
State NC
County New Hanover
Community Glen Arden
Zoning R-15
Direction Heading west on Oleander Dr. turn right onto Hawthorne Rd. Turn left onto Park Ave, property will be on the right.
Rooms
Other Rooms See Remarks
Basement Crawl Space
Primary Bedroom Level Primary Living Area
Interior
Interior Features Whole-Home Generator, Master Downstairs, Ceiling Fan(s), Walk-in Shower, Walk-In Closet(s)
Heating Floor Furnace, Forced Air, Natural Gas
Cooling Central Air
Flooring Tile, Wood
Fireplaces Type Gas Log
Fireplace Yes
Window Features Thermal Windows
Appliance Washer, Vent Hood, Stove/Oven - Gas, Refrigerator, Microwave - Built-In, Dryer, Disposal, Dishwasher
Laundry Inside
Exterior
Exterior Feature Irrigation System
Garage Detached, On Site, Paved
Garage Spaces 2.0
Utilities Available See Remarks, Natural Gas Connected
Waterfront No
Roof Type Architectural Shingle
Porch Covered, Patio, Porch
Building
Story 1
Sewer Municipal Sewer
Water Municipal Water, Well
Structure Type Irrigation System
New Construction No
Others
Tax ID R05416-006-009-000
Acceptable Financing Cash, Conventional
Listing Terms Cash, Conventional
Special Listing Condition None
Read Less
Want to know what your home might be worth? Contact us for a FREE valuation!

Our team is ready to help you sell your home for the highest possible price ASAP







