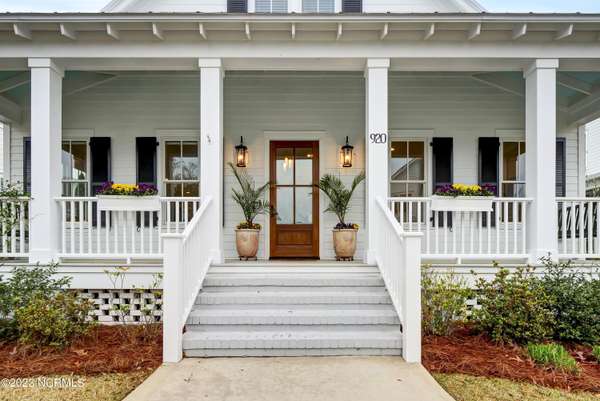$1,095,000
$1,165,000
6.0%For more information regarding the value of a property, please contact us for a free consultation.
920 Midnight Channel Road Wilmington, NC 28403
4 Beds
4 Baths
2,800 SqFt
Key Details
Sold Price $1,095,000
Property Type Single Family Home
Sub Type Single Family Residence
Listing Status Sold
Purchase Type For Sale
Square Footage 2,800 sqft
Price per Sqft $391
Subdivision Autumn Hall
MLS Listing ID 100373940
Sold Date 05/12/23
Style Wood Frame
Bedrooms 4
Full Baths 3
Half Baths 1
HOA Y/N Yes
Originating Board North Carolina Regional MLS
Year Built 2017
Annual Tax Amount $6,740
Lot Size 9,060 Sqft
Acres 0.21
Lot Dimensions 60x151x60x152
Property Description
Better than new, this lovely open floor plan with 2800sf, 4 Bed/3.5 Bath home was built with high-end designer touches throughout. Much attention to detail was included in the build of this charming custom home. Graced with White Oak hardwoods + Ceramic Tile floors in bathrooms, 10ft ceilings, deep specialty moldings, select 3-panel doors and specialty ''Blue Water'' counters are in keeping with a perfect and unique home package. A screened porch, fenced backyard with outside shower, designer fountain and upper-end antique metal gates add further appeal. Extensive landscaping completes the beautiful presentation. Come see this truly lovely addition to the sought-after location of Autumn Hall subdivision with Community Pool, large reservable Arbor Park, plus several passive parks and trails.
Location
State NC
County New Hanover
Community Autumn Hall
Zoning MX
Direction From Eastwood Rd. turn at traffic light for Autumn Hall (onto Dungannon Blvd). Continue straight, pass the bridged pond, turn right onto Midnight Channel Rd. #920 is on the left. Note: driveway/garage is accessed on Susquehanna Ln (rear alley).
Rooms
Other Rooms Fountain
Basement Crawl Space, None
Primary Bedroom Level Primary Living Area
Interior
Interior Features Foyer, Mud Room, Solid Surface, Bookcases, Kitchen Island, Master Downstairs, 9Ft+ Ceilings, Ceiling Fan(s), Pantry, Walk-in Shower, Eat-in Kitchen, Walk-In Closet(s)
Heating Heat Pump, Fireplace(s), Electric, Forced Air, Natural Gas, Zoned
Cooling Central Air, Zoned
Flooring Tile, Wood
Fireplaces Type Sealed Combustion, Gas Log
Fireplace Yes
Window Features Thermal Windows,Blinds
Appliance Washer, Wall Oven, Vent Hood, Refrigerator, Microwave - Built-In, Dryer, Disposal, Dishwasher, Cooktop - Gas, Bar Refrigerator
Laundry Inside
Exterior
Exterior Feature Outdoor Shower, Irrigation System
Garage Concrete, Garage Door Opener, Lighted, Off Street, Paved
Garage Spaces 2.0
Utilities Available Natural Gas Connected
Waterfront No
Roof Type Metal
Accessibility None
Porch Covered, Patio, Screened
Building
Lot Description Level
Story 1
Sewer Municipal Sewer
Water Municipal Water
Structure Type Outdoor Shower,Irrigation System
New Construction No
Others
Tax ID R05000-004-184-000
Acceptable Financing Cash, Conventional
Listing Terms Cash, Conventional
Special Listing Condition None
Read Less
Want to know what your home might be worth? Contact us for a FREE valuation!

Our team is ready to help you sell your home for the highest possible price ASAP







