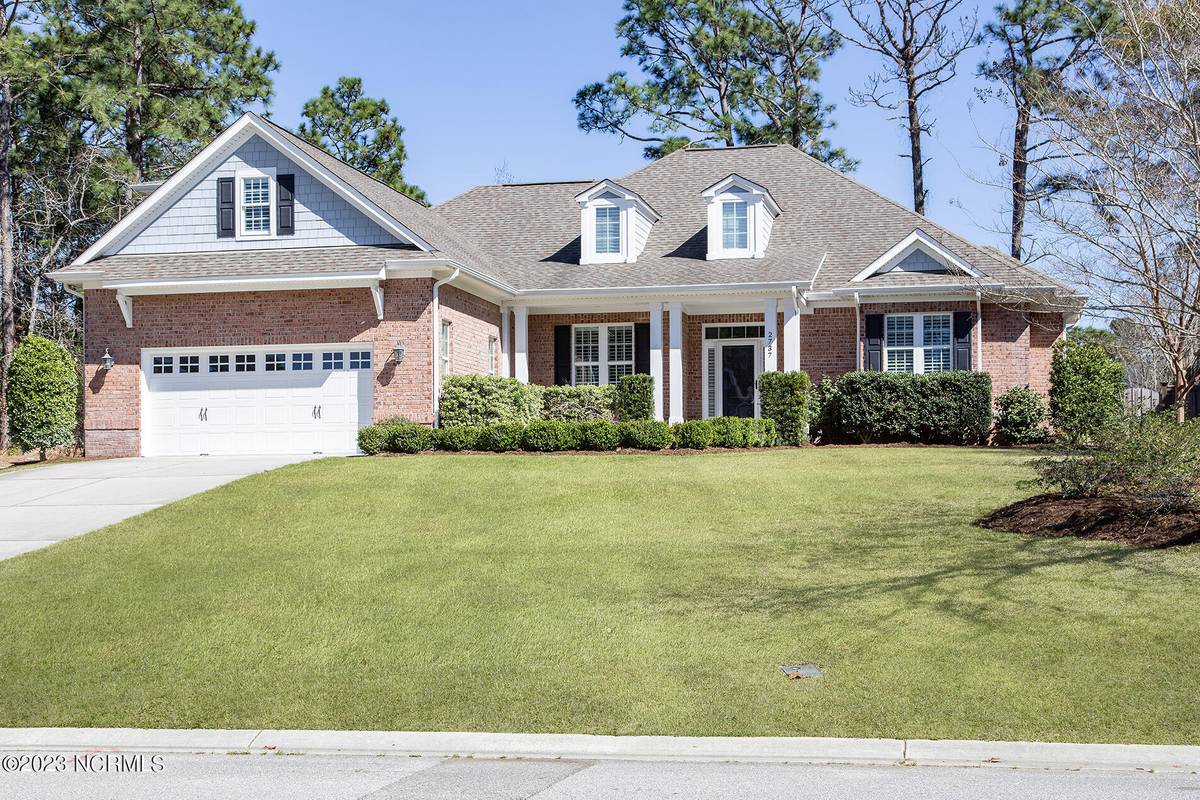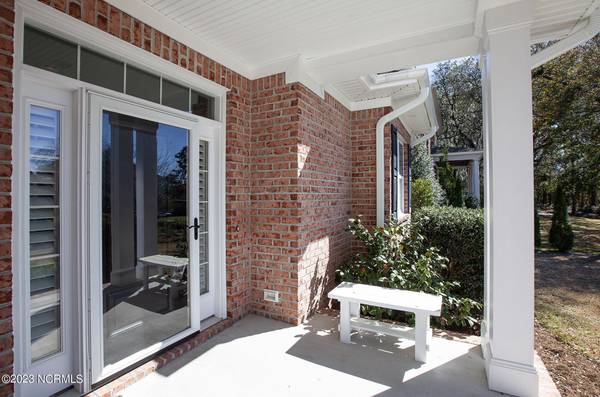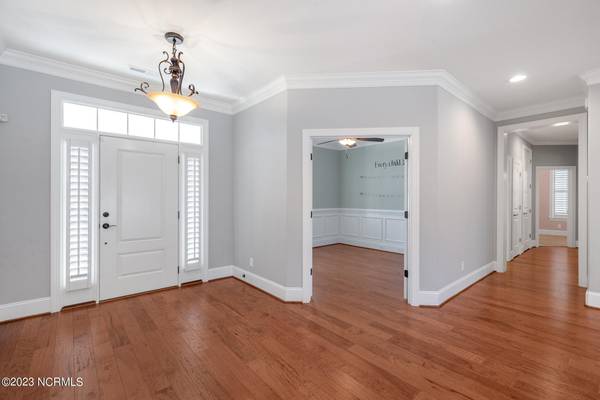$875,000
$875,000
For more information regarding the value of a property, please contact us for a free consultation.
2737 Warlick Drive Wilmington, NC 28409
4 Beds
4 Baths
2,742 SqFt
Key Details
Sold Price $875,000
Property Type Single Family Home
Sub Type Single Family Residence
Listing Status Sold
Purchase Type For Sale
Square Footage 2,742 sqft
Price per Sqft $319
Subdivision Warlick Estate
MLS Listing ID 100373087
Sold Date 05/18/23
Style Wood Frame
Bedrooms 4
Full Baths 3
Half Baths 1
HOA Y/N No
Originating Board North Carolina Regional MLS
Year Built 2014
Annual Tax Amount $4,809
Lot Size 0.397 Acres
Acres 0.4
Lot Dimensions 93x185x93x185
Property Description
Elegance best defines this extraordinary home – custom-built by renowned builder Folgeman & Associates – in sought-after Warlick Estates. The curb appeal is enhanced with an attractive brick exterior, decorative roof dormers, a covered front porch, and an immaculate landscape. Beautiful wood flooring, a muted color palette, and extensive millwork accentuate the open design floorplan. The main living space incorporates built-ins, a gas fireplace, and a tray ceiling. The designer kitchen boasts a gas range, white-distressed cabinetry, granite countertops with complimenting backsplash, high-quality stainless appliances, and a wine cooler. Adjacent to the kitchen, the spacious dining area features an attractive chandelier and large windows that allow for abundant natural light. The nearby private home office also comprises fine details, including a recessed ceiling, trim work, and wainscoting. With an attractive tray ceiling and its own entry to the large screened porch, the downstairs master bedroom is a retreat of its own; its master bathroom encompasses modish fixtures, a double vanity, soaking tub, a large walk-in closet with a custom organizing system, and a glass/accented tile shower with soothing river rock flooring and rain-shower. The two additional downstairs bedrooms are equally well-appointed with ample closet space and a shared bathroom. The 4th bedroom with a full bathroom is located in the upstairs bonus room over the garage. The most prominent features of this home are the backyard amenities, designed for ultimate relaxation and entertaining. The saltwater pool and cascading hot tub are surrounded by exquisite-travertine tile. The outdoor kitchen has a gas grille cooktop, burner, and pergola, and a wood burning-masonry fireplace, pool house, and outside shower complete the experience. Other notable features include plantation shutters, wiring for surround sound speakers, an irrigation well, generator wiring, and an expansive 2-car garage. Warlick Estates is conveniently located off of Holly Tree Road and is minutes to shopping and dining options, Wrightsville Beach, and Novant Health.
Location
State NC
County New Hanover
Community Warlick Estate
Zoning R-15
Direction South on College - Left onto Holly Tree - Left onto Warlick Drive - House on Right
Rooms
Other Rooms Shower, Pool House
Primary Bedroom Level Primary Living Area
Interior
Interior Features Bookcases, Master Downstairs, Tray Ceiling(s), Vaulted Ceiling(s), Ceiling Fan(s), Pantry, Walk-In Closet(s)
Heating Electric, Heat Pump
Cooling Central Air
Flooring Carpet, Tile, Wood
Fireplaces Type Gas Log
Fireplace Yes
Window Features Blinds
Appliance Vent Hood, Stove/Oven - Gas, Microwave - Built-In, Disposal, Dishwasher
Laundry Inside
Exterior
Exterior Feature Outdoor Shower, Irrigation System, Gas Logs, Exterior Kitchen
Garage Concrete, On Site
Garage Spaces 2.0
Pool In Ground
Waterfront No
Waterfront Description None
Roof Type Architectural Shingle
Accessibility None
Porch Covered, Deck, Porch, Screened
Building
Story 2
Foundation Slab
Sewer Municipal Sewer
Water Municipal Water
Structure Type Outdoor Shower,Irrigation System,Gas Logs,Exterior Kitchen
New Construction No
Others
Tax ID R06100-002-040-000
Acceptable Financing Cash, Conventional
Listing Terms Cash, Conventional
Special Listing Condition None
Read Less
Want to know what your home might be worth? Contact us for a FREE valuation!

Our team is ready to help you sell your home for the highest possible price ASAP







