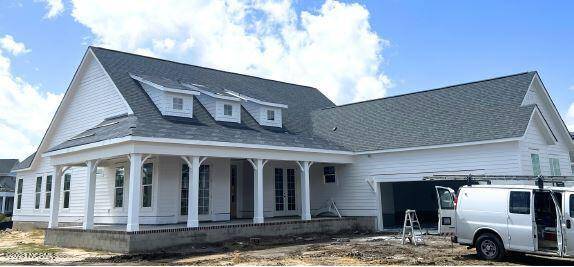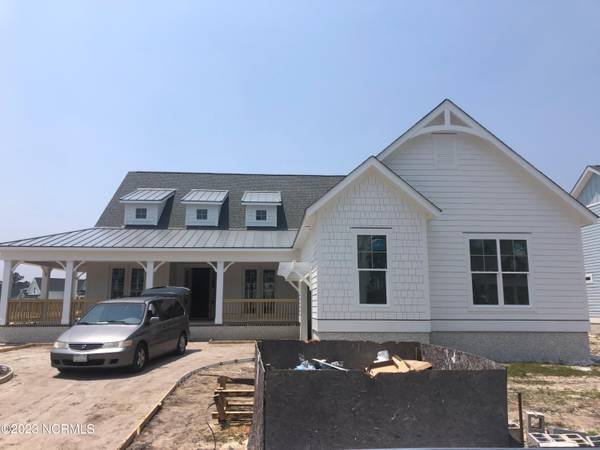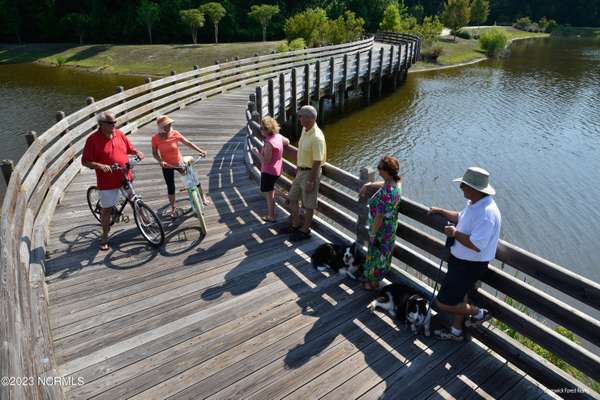$799,000
$799,000
For more information regarding the value of a property, please contact us for a free consultation.
5071 Creswell Drive Leland, NC 28451
3 Beds
3 Baths
2,442 SqFt
Key Details
Sold Price $799,000
Property Type Single Family Home
Sub Type Single Family Residence
Listing Status Sold
Purchase Type For Sale
Square Footage 2,442 sqft
Price per Sqft $327
Subdivision Brunswick Forest
MLS Listing ID 100384092
Sold Date 10/05/23
Style Wood Frame
Bedrooms 3
Full Baths 2
Half Baths 1
HOA Fees $2,283
HOA Y/N Yes
Originating Board North Carolina Regional MLS
Year Built 2023
Lot Size 0.290 Acres
Acres 0.29
Lot Dimensions irr
Property Description
Introducing ''The Staley,'' a stunning custom home plan located in the desirable Cape Fear National community of Brunswick Forest. This exquisite home offers 3 Bedrooms and 2.5 Bathrooms, with 2,442 sq. ft. of living space.
Approaching this charming home, you'll immediately notice the large wrap-around front porch with salted concrete flooring and hanging gas lanterns. The tabby coat foundation and metal accent roof add to the home's appeal and character.
The front entry opens to a spacious Great Room with a coffered ceiling, custom built-ins around the fireplace, and 8' center-meet sliders leading to the rear screened-in porch and covered porch. The Kitchen boasts a large island, white cabinets, white quartz countertops, off-white lantern tile backsplash, a farm sink, a wine fridge, and a level 3 professional appliance package.
The spacious walk-in Owner's Closet with center island cabinets and white wood shelving is a homeowner's dream, while the Owner's Bathroom is a luxurious retreat with a free-standing soaking tub and a large zero-entry shower with white subway tile walls and white patterned tile flooring.
Additional features in the Staley include a coffered ceiling in the Dining Area, a Formal Study with plenty of natural light, custom designer-curated finishes, and warm oak EVP flooring, adding warmth and sophistication throughout the home.
One of our favorite features of this home is the rear screened-in porch leading to the rear covered porch. This outdoor living space is ideal for coastal Carolina weather and golf-course living. Whether you want to enjoy a cup of coffee in the morning or relax in the evening with a glass of wine, this space is perfect for any occasion.
With its exceptional design and attention to detail, this home is truly one-of-a-kind. Located in Leland, North Carolina, is the stunning community of Brunswick Forest, home to the highly sought-after neighborhood of Cape Fear National. This premier neighborhood offers a peaceful escape while being conveniently close to historic downtown Wilmington and only 30 minutes from public beaches. Cape Fear National boasts an 18-hole championship golf course designed by Tim Cate, consistently ranked among the top courses in North Carolina. Residents of this community have access to the course and all its amenities, including the clubhouse, restaurant, and pro shop. In addition to golf, Cape Fear National offers many outdoor activities for residents to enjoy, including the resort-style pool, walking and biking trails, fishing ponds, and tennis courts. Residents of this neighborhood regularly come together for social events, such as wine tastings, holiday parties, and charity events. The community also strongly focuses on fitness and wellness, with regular yoga and fitness classes offered to residents.
Location
State NC
County Brunswick
Community Brunswick Forest
Zoning PUD
Direction Hwy 17 South. Left onto Brunswick Forest Parkway. Second Left onto Low Country Blvd. Right onto Cape Fear National Drive. Left onto Creswell Dr. to 5071 Creswell Dr.
Rooms
Primary Bedroom Level Primary Living Area
Interior
Interior Features Foyer, Mud Room, Kitchen Island, Master Downstairs, 9Ft+ Ceilings, Tray Ceiling(s), Ceiling Fan(s), Pantry, Walk-in Shower, Walk-In Closet(s)
Heating Electric, Heat Pump
Cooling Central Air
Flooring LVT/LVP, Tile
Fireplaces Type Gas Log
Fireplace Yes
Appliance Wall Oven, Vent Hood, Refrigerator, Microwave - Built-In, Disposal, Cooktop - Gas, Bar Refrigerator
Laundry Hookup - Dryer, Washer Hookup, Inside
Exterior
Exterior Feature Irrigation System
Garage Concrete, Off Street
Garage Spaces 2.0
Utilities Available Natural Gas Connected
Waterfront No
Roof Type Architectural Shingle
Porch Covered, Porch, Screened
Building
Lot Description Corner Lot
Story 1
Foundation Raised, Slab
Sewer Municipal Sewer
Water Municipal Water
Structure Type Irrigation System
New Construction Yes
Others
Tax ID 071fe014
Acceptable Financing Cash, Conventional, VA Loan
Listing Terms Cash, Conventional, VA Loan
Special Listing Condition None
Read Less
Want to know what your home might be worth? Contact us for a FREE valuation!

Our team is ready to help you sell your home for the highest possible price ASAP







