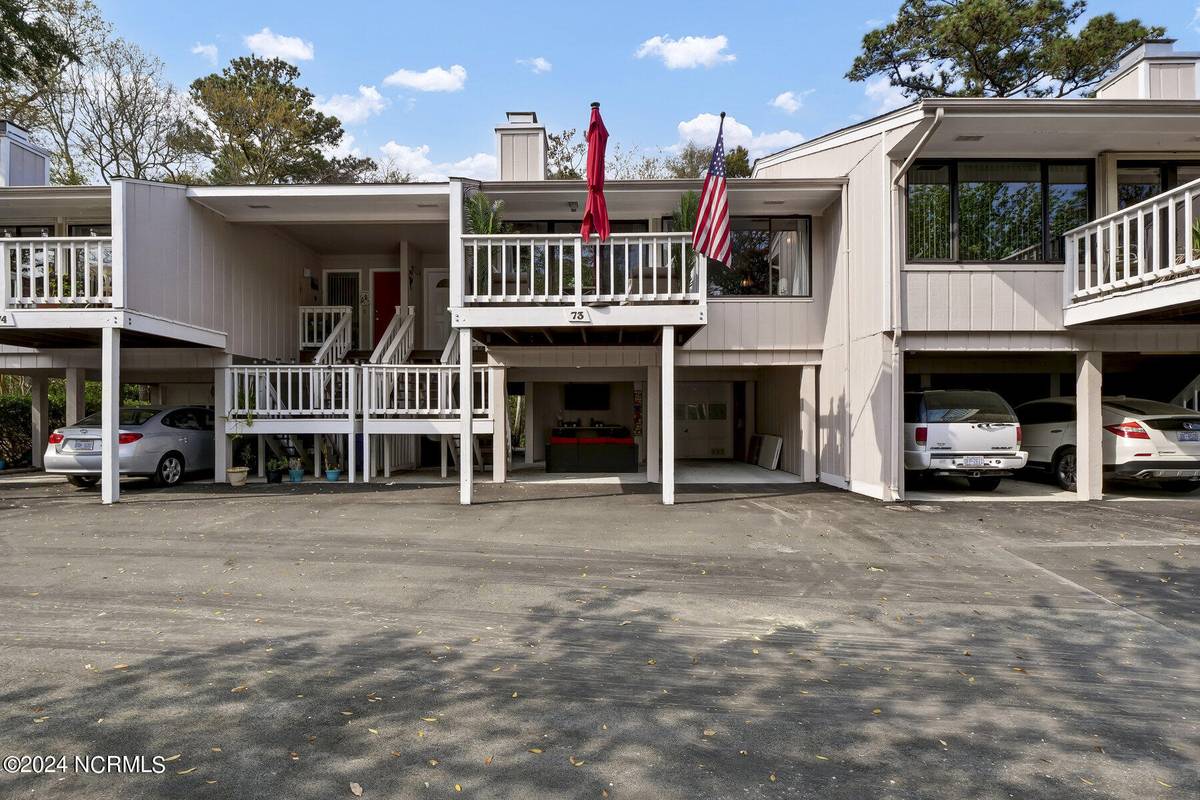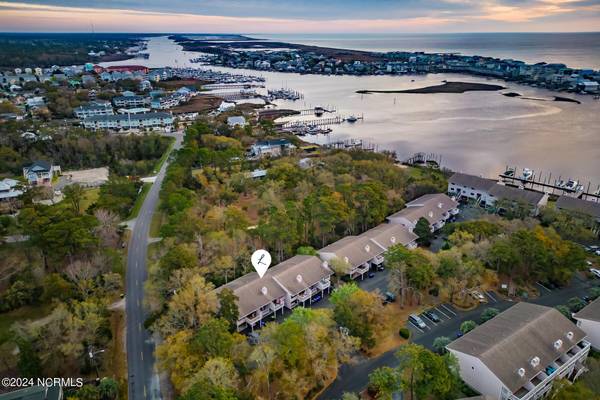$615,000
$625,000
1.6%For more information regarding the value of a property, please contact us for a free consultation.
1200 Saint Joseph ST #Apt 73 Carolina Beach, NC 28428
2 Beds
2 Baths
1,197 SqFt
Key Details
Sold Price $615,000
Property Type Townhouse
Sub Type Townhouse
Listing Status Sold
Purchase Type For Sale
Square Footage 1,197 sqft
Price per Sqft $513
Subdivision Forest By The Sea
MLS Listing ID 100433866
Sold Date 05/08/24
Style Wood Frame
Bedrooms 2
Full Baths 2
HOA Fees $4,800
HOA Y/N Yes
Originating Board North Carolina Regional MLS
Year Built 1983
Lot Size 1,263 Sqft
Acres 0.03
Lot Dimensions 28x46x28x46
Property Description
Don't miss your chance to purchase a property in the sought-after Forest by the Sea neighborhood in Carolina Beach - a waterfront townhome community featuring a saltwater swimming pool, gazebo/clubhouse, large waterfront lawn with live oak trees, dock, and boat slips. Offered for sale is unit 73, which includes a 33-foot boat slip in a premium location within the marina, steps away from your front door. This townhome features two bedrooms, two bathrooms and a renovated kitchen with granite countertops and stainless steel appliances. A ground floor space has been converted from the garage to add additional flex space that can be used for an office or rec room. Additionally, there is covered parking for two cars and ample parking within the community. With a large deck off the living room and another one off the primary suite, you have two great places to take in the island breezes - combine that with one of the best locations on the island and you have the perfect coastal retreat.
Location
State NC
County New Hanover
Community Forest By The Sea
Zoning MB-1
Direction Heading south on Carolina Beach Rd towards Carolina Beach, after you cross the Snows Cut bridge, turn left onto Lewis Dr. Turn right to stay on Lewis Dr. Lewis Dr turns slightly right and becomes St Joseph St. Turn left into the Forest by the Sea community. Follow that road, you'll take a slight left, then take a left, apartment will be down on the right.
Location Details Island
Rooms
Primary Bedroom Level Primary Living Area
Interior
Interior Features Foyer, Ceiling Fan(s), Walk-In Closet(s)
Heating Electric, Heat Pump
Cooling Central Air
Flooring LVT/LVP, Carpet
Appliance Washer, Stove/Oven - Electric, Refrigerator, Microwave - Built-In, Dryer, Dishwasher
Laundry Inside
Exterior
Garage Parking Lot, Attached, Covered, Paved
Carport Spaces 2
Waterfront No
Roof Type Shingle
Porch Deck
Building
Story 2
Entry Level Two
Foundation Other
Sewer Municipal Sewer
Water Municipal Water
New Construction No
Others
Tax ID R08810-003-015-002
Acceptable Financing Cash, Conventional, VA Loan
Listing Terms Cash, Conventional, VA Loan
Special Listing Condition None
Read Less
Want to know what your home might be worth? Contact us for a FREE valuation!

Our team is ready to help you sell your home for the highest possible price ASAP







