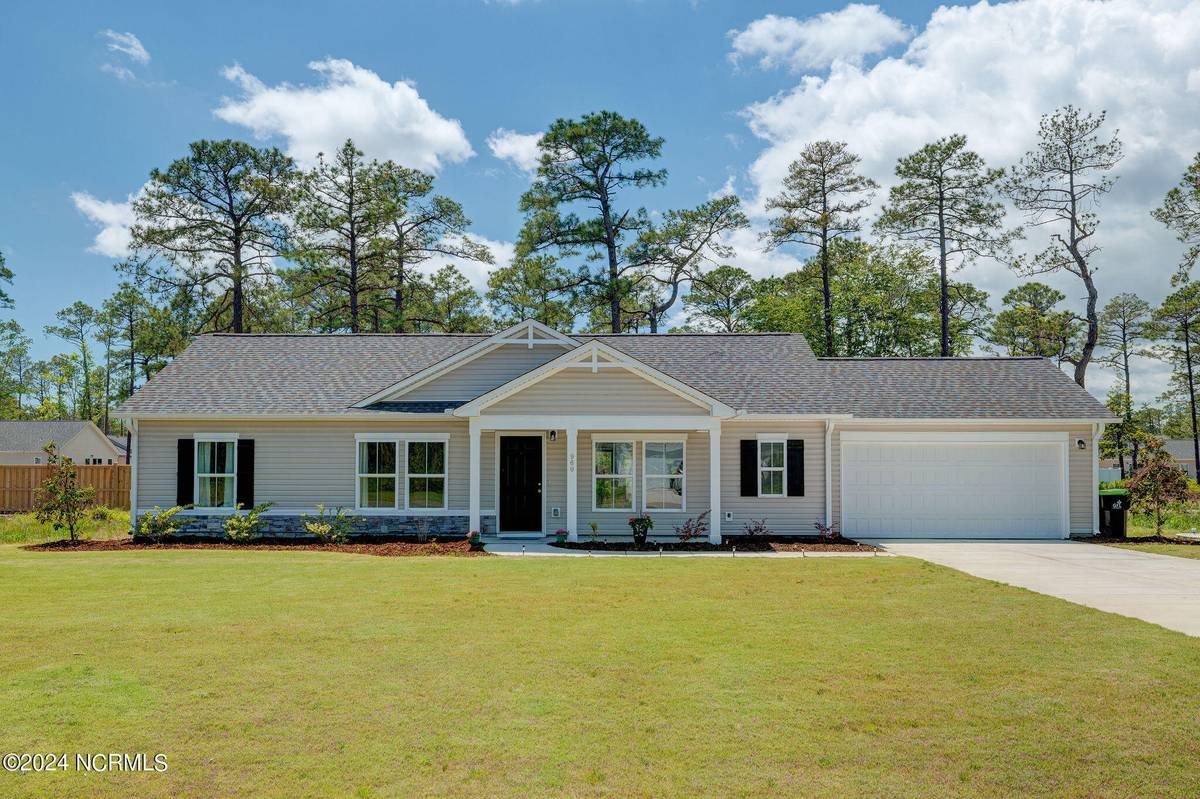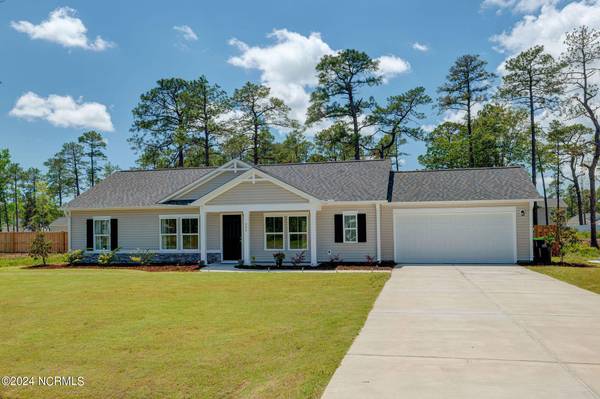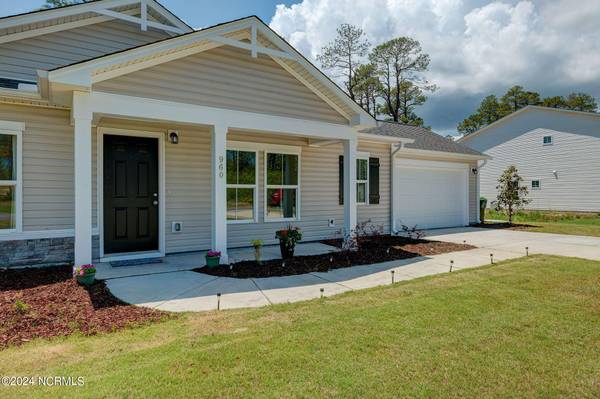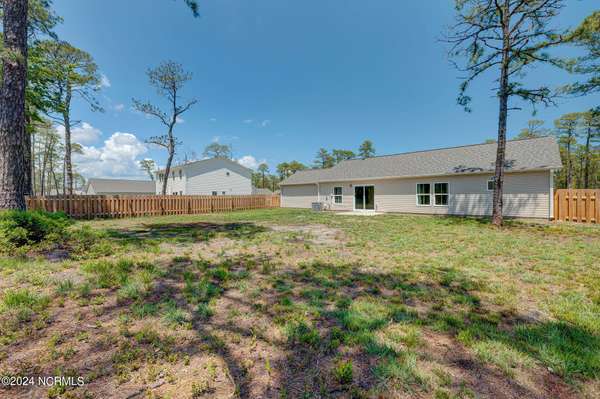$294,750
$299,500
1.6%For more information regarding the value of a property, please contact us for a free consultation.
960 Westway RD Southport, NC 28461
3 Beds
2 Baths
1,363 SqFt
Key Details
Sold Price $294,750
Property Type Single Family Home
Sub Type Single Family Residence
Listing Status Sold
Purchase Type For Sale
Square Footage 1,363 sqft
Price per Sqft $216
Subdivision The Highlands At Boiling Spring Lakes
MLS Listing ID 100448005
Sold Date 06/27/24
Style Wood Frame
Bedrooms 3
Full Baths 2
HOA Fees $420
HOA Y/N Yes
Originating Board North Carolina Regional MLS
Year Built 2023
Lot Size 0.459 Acres
Acres 0.46
Lot Dimensions 100 X 200
Property Description
You feel like you are walking into a brand new home. This 3 Bedroom 2 Bath all one level home is located in the growing city of Boiling Spring Lakes. Some of the stylish features include Granite kitchen countertops, Quartz countertops in both baths and vaulted ceiling in Living Room. One of the great features is the lot is almost a half acre and the backyard is already fully fenced. The 2-car garage and long paved driveway offers plenty of room for parking and storage plus some floored attic storage also. This home was built by premier builder Logan Homes. This property offers such a great value and active community. You will want to see this home today! ''Special Financing Incentives available on this property from SIRVA Mortgage.''
Location
State NC
County Brunswick
Community The Highlands At Boiling Spring Lakes
Zoning BS R-1
Direction Take 17 S. toward Myrtle Beach, left on Hwy. 87 to Boiling Spring Lakes, left on Fifty Lakes Lakes Dr., left on Westway Rd., property on your left.
Location Details Mainland
Rooms
Basement None
Primary Bedroom Level Primary Living Area
Interior
Interior Features Kitchen Island, Master Downstairs, Vaulted Ceiling(s), Ceiling Fan(s), Pantry, Walk-In Closet(s)
Heating Heat Pump, Electric, Forced Air
Cooling Central Air
Flooring Carpet, Vinyl
Fireplaces Type None
Fireplace No
Window Features Blinds
Appliance Stove/Oven - Electric, Microwave - Built-In, Disposal, Dishwasher
Laundry Inside
Exterior
Exterior Feature Irrigation System
Garage Concrete, Off Street
Garage Spaces 2.0
Waterfront No
Roof Type Architectural Shingle
Porch Patio, Porch
Building
Story 1
Entry Level One
Foundation Slab
Sewer Municipal Sewer
Water Municipal Water
Structure Type Irrigation System
New Construction No
Others
Tax ID 157pf00116
Acceptable Financing Cash, Conventional, FHA, USDA Loan, VA Loan
Listing Terms Cash, Conventional, FHA, USDA Loan, VA Loan
Special Listing Condition None
Read Less
Want to know what your home might be worth? Contact us for a FREE valuation!

Our team is ready to help you sell your home for the highest possible price ASAP







