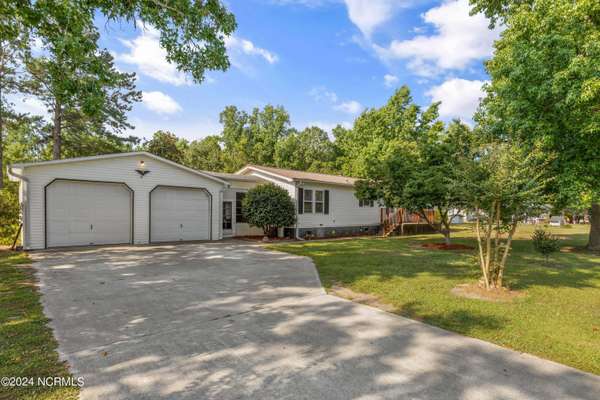$252,000
$255,000
1.2%For more information regarding the value of a property, please contact us for a free consultation.
21 Blue Bird SPUR Burgaw, NC 28425
3 Beds
2 Baths
1,566 SqFt
Key Details
Sold Price $252,000
Property Type Manufactured Home
Sub Type Manufactured Home
Listing Status Sold
Purchase Type For Sale
Square Footage 1,566 sqft
Price per Sqft $160
Subdivision Colonial Forest
MLS Listing ID 100450509
Sold Date 09/24/24
Style Steel Frame
Bedrooms 3
Full Baths 2
HOA Y/N No
Originating Board North Carolina Regional MLS
Year Built 1991
Annual Tax Amount $758
Lot Size 0.490 Acres
Acres 0.49
Lot Dimensions 18.7 x 124 x 220 x 100
Property Description
This charming rural home with modern upgrades is move-in ready! With 3 beds and 2 baths, the home has been beautifully updated and maintained. The primary bath has been completely remodeled, a new deck was built in 2023, a new water heater was installed in 2023, and new floors installed in 2023. The roof is only three years old. Enjoy open concept living and plenty of natural light to fill the space. A cozy fireplace is perfect for chilly coastal nights. Plenty of yard space gives ample opportunities to make it your own oasis. Enjoy peaceful rural living with easy access to nearby towns for shopping and dining. Contact agent today to schedule a viewing of this beautiful home!
Location
State NC
County Pender
Community Colonial Forest
Zoning R20
Direction Rte. 40 towards Burgaw. Exit 408 then Left on Old River Road. Left on Maple Tree, Left onto Bob White Spur, Right on to Blue Bird Spur. Home is the fist house on the left.
Location Details Mainland
Rooms
Other Rooms Shed(s)
Basement Crawl Space, None
Primary Bedroom Level Primary Living Area
Interior
Interior Features Vaulted Ceiling(s), Eat-in Kitchen, Walk-In Closet(s)
Heating Heat Pump, Electric, Forced Air
Cooling Central Air
Flooring LVT/LVP
Fireplaces Type Gas Log
Fireplace Yes
Appliance Stove/Oven - Gas, Refrigerator, Cooktop - Gas
Laundry Hookup - Dryer, Laundry Closet, Washer Hookup
Exterior
Garage Concrete, Off Street
Garage Spaces 2.0
Waterfront No
Roof Type Metal,Shingle
Porch Porch
Building
Lot Description Corner Lot
Story 1
Entry Level One
Foundation Block
Sewer Septic On Site
Water Well
New Construction No
Schools
Elementary Schools Rocky Point
Middle Schools Cape Fear
High Schools Heide Trask
Others
Tax ID 3236-66-6501-0000
Acceptable Financing Cash, Conventional, FHA, VA Loan
Listing Terms Cash, Conventional, FHA, VA Loan
Special Listing Condition None
Read Less
Want to know what your home might be worth? Contact us for a FREE valuation!

Our team is ready to help you sell your home for the highest possible price ASAP







