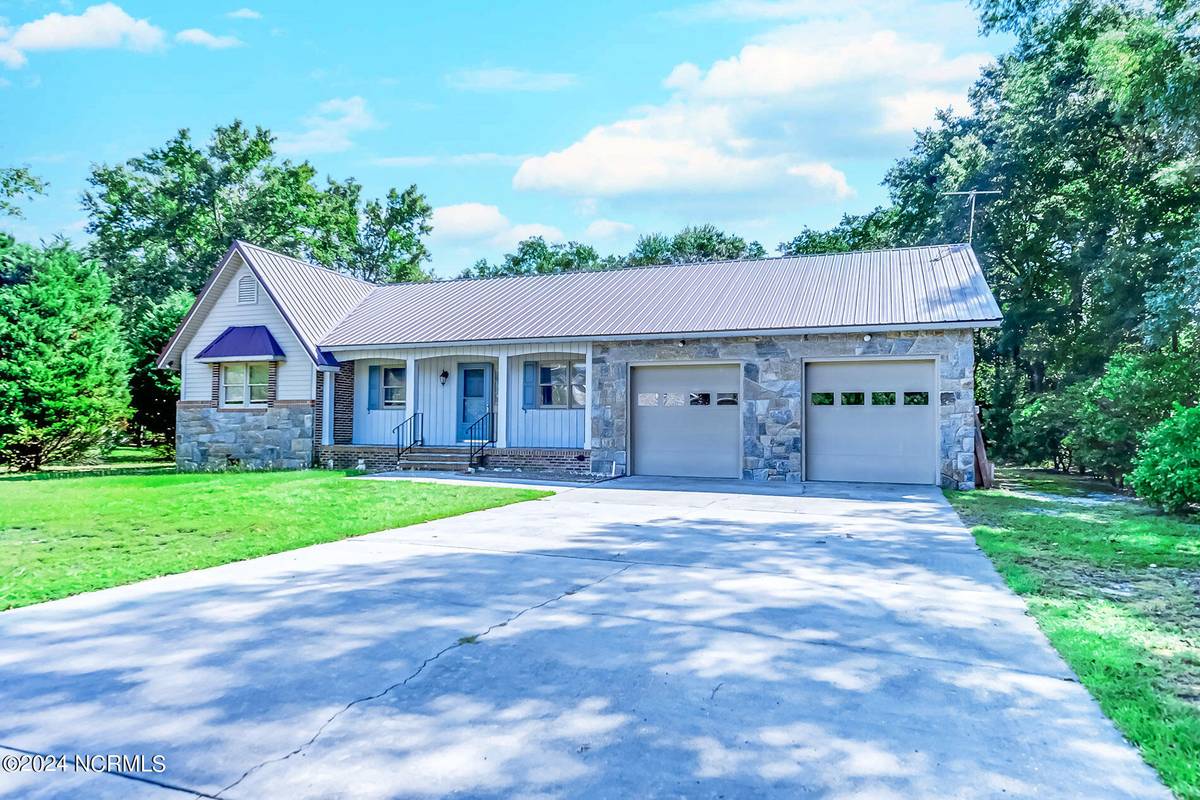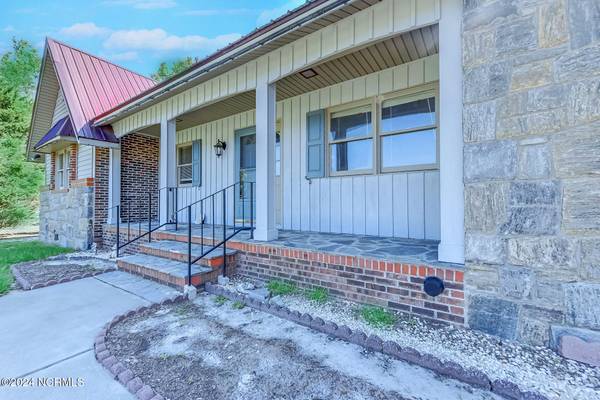$328,000
$345,000
4.9%For more information regarding the value of a property, please contact us for a free consultation.
1811 Pharview DR SW Ocean Isle Beach, NC 28469
3 Beds
2 Baths
1,505 SqFt
Key Details
Sold Price $328,000
Property Type Single Family Home
Sub Type Single Family Residence
Listing Status Sold
Purchase Type For Sale
Square Footage 1,505 sqft
Price per Sqft $217
Subdivision Tarheeland Acres
MLS Listing ID 100461777
Sold Date 09/25/24
Style Wood Frame
Bedrooms 3
Full Baths 2
HOA Y/N No
Originating Board North Carolina Regional MLS
Year Built 1995
Annual Tax Amount $1,186
Lot Size 0.457 Acres
Acres 0.46
Lot Dimensions 100x200
Property Description
Make this home your own! A block to the beautiful Intracoastal Waterway in a quiet neighborhood and a short hop from the bridge over to Ocean Isle Beach and all it has to offer. Great location. Well built ranch on a beautiful piece of land. Spacious neighborhood properties. Plenty of room to breath! Double garage with one side heated and cooled with a window to provide a great workplace with a private storage room off main section of it. Huge screened porch overlooking the large open backyard plus a rocking chair covered front porch. Plenty of room to add your private pool. Three large bedrooms. Laundry room off the dining room with a laundry sink for added convenience. Close to restaurants, golf, shopping and beach. Square footage is approximate and not guaranteed. Buyer is responsible for verification.
Location
State NC
County Brunswick
Community Tarheeland Acres
Zoning RE
Direction From Highway 17, turn onto Ocean Isle Beach Rd SW, and follow to right on Beach Drive SW, then turn left on Pharview Dr SW. Home will be on the left.
Location Details Mainland
Rooms
Basement Crawl Space, None
Primary Bedroom Level Primary Living Area
Interior
Interior Features Workshop, Master Downstairs, 9Ft+ Ceilings, Vaulted Ceiling(s)
Heating Heat Pump, Electric, Forced Air
Cooling Central Air
Flooring Carpet, Vinyl
Fireplaces Type None
Fireplace No
Window Features Thermal Windows,Blinds
Appliance Washer, Stove/Oven - Electric, Self Cleaning Oven, Refrigerator, Dryer, Dishwasher, Cooktop - Electric
Laundry Hookup - Dryer, Washer Hookup, Inside
Exterior
Exterior Feature Shutters - Board/Hurricane
Garage Off Street
Garage Spaces 2.0
Waterfront No
Waterfront Description None
View See Remarks
Roof Type Metal
Accessibility None
Porch Covered, Porch, Screened
Building
Lot Description Level
Story 1
Entry Level One
Foundation Brick/Mortar
Water Municipal Water
Architectural Style Patio
Structure Type Shutters - Board/Hurricane
New Construction No
Schools
Elementary Schools Union
Middle Schools Shallotte
High Schools West Brunswick
Others
Tax ID 243oe025
Acceptable Financing Cash, Conventional
Listing Terms Cash, Conventional
Special Listing Condition None
Read Less
Want to know what your home might be worth? Contact us for a FREE valuation!

Our team is ready to help you sell your home for the highest possible price ASAP







