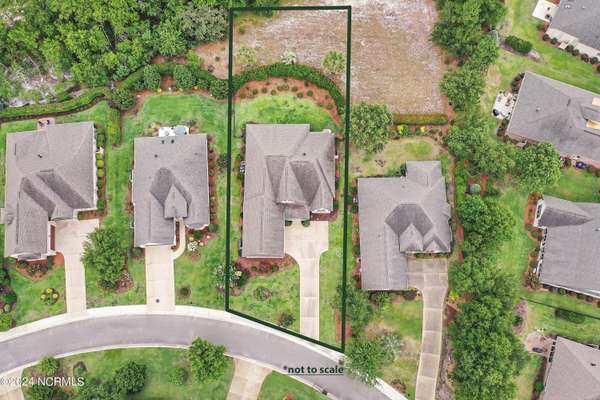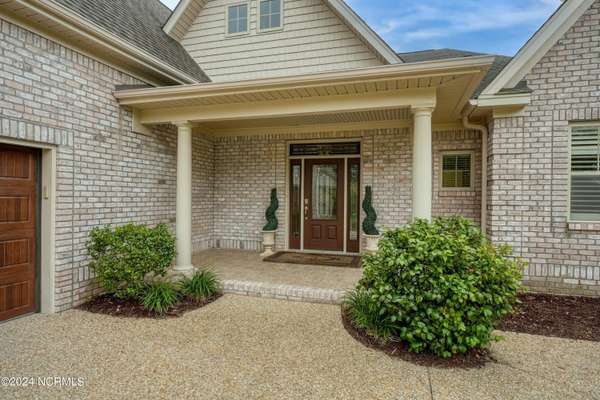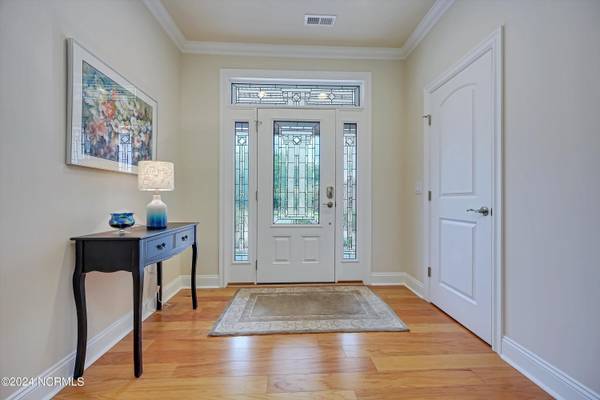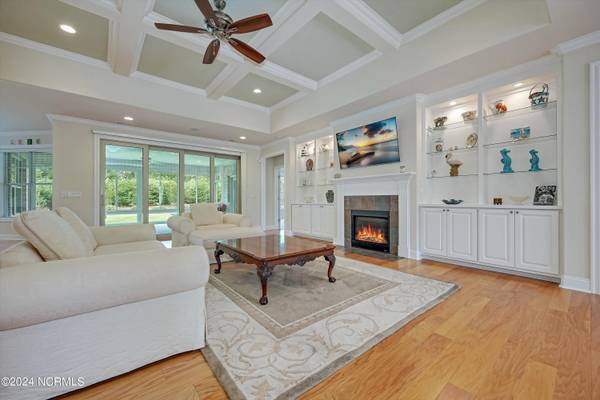$805,000
$815,000
1.2%For more information regarding the value of a property, please contact us for a free consultation.
208 New Wales Parke Wilmington, NC 28412
4 Beds
4 Baths
3,384 SqFt
Key Details
Sold Price $805,000
Property Type Single Family Home
Sub Type Single Family Residence
Listing Status Sold
Purchase Type For Sale
Square Footage 3,384 sqft
Price per Sqft $237
Subdivision Village At Motts Landing
MLS Listing ID 100452866
Sold Date 10/03/24
Style Wood Frame
Bedrooms 4
Full Baths 3
Half Baths 1
HOA Fees $2,532
HOA Y/N Yes
Originating Board North Carolina Regional MLS
Year Built 2016
Annual Tax Amount $2,952
Lot Size 0.504 Acres
Acres 0.5
Lot Dimensions 73x311x89x257
Property Description
You'll love living in this community full of amenities plus there is a monthly social activity calendar so neighbors can meet and spend time with neighbors! Relax, have fun and no worries about lawn maintenance because the HOA takes care of it!
Step into the welcoming embrace of this impeccably maintained 4-bedroom home boasting 3 ½ bathrooms and a versatile bonus room that can serve as an office or movie room. Every corner of this home exudes meticulous attention to detail, from the coffered ceilings and rounded wall corners to the soaring ceilings. The living room includes built-in shelves and a fireplace, although it's currently not connected to the gas. The living room and lanai have a remote controlled On-Q sound system. The expansive kitchen is a haven for any cooking enthusiast, offering ample counter space, abundant seating at the counter, and a spacious dining area.
The master bedroom is a luxurious retreat, complete with two walk-in closets and a lavish ensuite bathroom with two separate sinks, a custom tiled shower, and a relaxing soaking tub. On the opposite side of the house, you'll find two guest bedrooms. Upstairs, there is a bedroom with its own bathroom and a bonus room. From the bonus room, you'll have access to extra storage space in the attic.
Both the kitchen and the living room provide access to the sunroom and the yard. This home sits on one of the largest lots in the neighborhood, with lawn maintenance taken care of by the HOA. The backyard is fenced with ''puppy pickets'' on the lower part of the fence for smaller dogs. The yard extends past the back fence line and could be expanded for a larger fenced area if desired.
The property is located within minutes of shopping, dining, and golf, and is only about 10 minutes from Carolina Beach. The Village of Motts community offers amenities such as 2 pools, clubhouses, tennis and pickleball courts, a fitness center, and a small golf-putting area.
Location
State NC
County New Hanover
Community Village At Motts Landing
Zoning R-15
Direction Take Independence Boulevard west to River Road and turn left, follow to the entrance of The Village at Motts Landing and turn left on Bellamy Parke Way, then right onto Motts Village Road, turn right to White Heron Rd. Turn left on New Wales Parke. House is on the right side.
Location Details Mainland
Rooms
Basement None
Primary Bedroom Level Primary Living Area
Interior
Interior Features Solid Surface, Master Downstairs, 9Ft+ Ceilings, Tray Ceiling(s), Ceiling Fan(s), Pantry, Walk-in Shower, Walk-In Closet(s)
Heating Electric, Heat Pump
Cooling Central Air
Flooring Carpet, Tile, Wood
Appliance Stove/Oven - Electric, Dishwasher
Laundry Inside
Exterior
Exterior Feature Irrigation System, Gas Logs
Garage Attached, Paved
Garage Spaces 2.0
Utilities Available Community Water
Waterfront No
Waterfront Description None
Roof Type Architectural Shingle
Porch Covered, Enclosed, Porch
Building
Lot Description Cul-de-Sac Lot, Wooded
Story 2
Entry Level Two
Foundation Slab
Sewer Community Sewer
Structure Type Irrigation System,Gas Logs
New Construction No
Schools
Elementary Schools Bellamy
Middle Schools Myrtle Grove
High Schools Ashley
Others
Tax ID R07500-004-196-000
Acceptable Financing Cash, Conventional, FHA, USDA Loan, VA Loan
Listing Terms Cash, Conventional, FHA, USDA Loan, VA Loan
Special Listing Condition None
Read Less
Want to know what your home might be worth? Contact us for a FREE valuation!

Our team is ready to help you sell your home for the highest possible price ASAP







