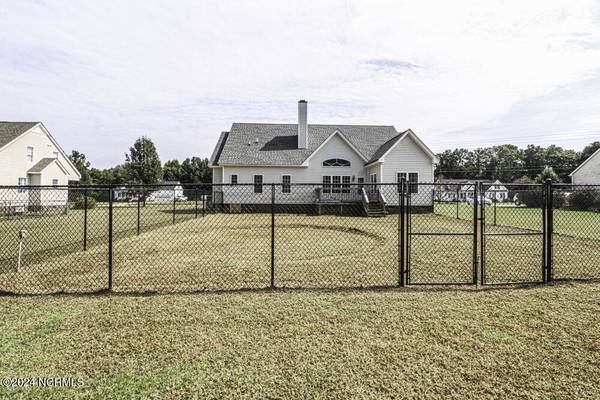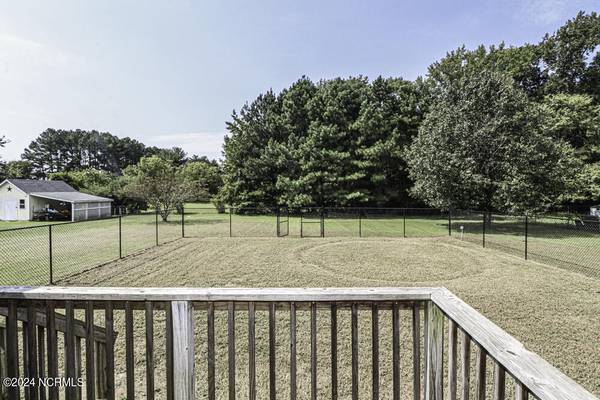$324,800
$324,800
For more information regarding the value of a property, please contact us for a free consultation.
308 Cottonwood RD Nashville, NC 27856
3 Beds
3 Baths
2,106 SqFt
Key Details
Sold Price $324,800
Property Type Single Family Home
Sub Type Single Family Residence
Listing Status Sold
Purchase Type For Sale
Square Footage 2,106 sqft
Price per Sqft $154
Subdivision Cottonwood
MLS Listing ID 100467996
Sold Date 10/24/24
Style Wood Frame
Bedrooms 3
Full Baths 2
Half Baths 1
HOA Y/N No
Originating Board North Carolina Regional MLS
Year Built 2000
Annual Tax Amount $2,134
Lot Size 0.690 Acres
Acres 0.69
Lot Dimensions irr
Property Description
The ABUNDANCE of NATURAL LIGHT and beautiful refinished HARDWOOD FLOORS will wow you upon entering this home! The home features 3 bedrooms /2 baths on the 1st floor with a BONUS, walk in closet & ½ bath (space to add a shower) on the 2nd floor. The open floor plan has impressive vaulted ceilings and wood burning fireplace with built in cabinetry on each side to give a fabulous focal point. The home sits on .69 acre with a rear deck & fenced yard. A quiet dead end street offers a low traffic count. Ample parking space and a 2 car attached garage. COUNTY TAXES ONLY! Mostly fresh paint. Preinspected. Newer SS appliances. Main HVAC installed 2024. Come home for Christmas!
Location
State NC
County Nash
Community Cottonwood
Zoning Agricultural
Direction From Main St, Nashville near CVS turn onto N Alston St. and continue straight (it will turn into Womble). Go past Breedlove Road and turn right onto Cottonwood Rd. home is on the left.
Location Details Mainland
Rooms
Basement Crawl Space
Primary Bedroom Level Primary Living Area
Interior
Interior Features Master Downstairs, Tray Ceiling(s), Vaulted Ceiling(s), Walk-In Closet(s)
Heating Heat Pump, Electric
Flooring Carpet, Tile, Wood
Window Features Storm Window(s)
Appliance Stove/Oven - Electric, Microwave - Built-In, Dishwasher
Laundry Inside
Exterior
Parking Features Concrete
Garage Spaces 2.0
Roof Type Architectural Shingle
Porch Deck, Porch
Building
Lot Description Dead End
Story 1
Entry Level One and One Half
Sewer Septic On Site
Water Well
New Construction No
Schools
Elementary Schools Nashville
Middle Schools Rocky Mount
High Schools Northern Nash
Others
Tax ID 380100880606
Acceptable Financing Cash, Conventional, FHA, USDA Loan, VA Loan
Listing Terms Cash, Conventional, FHA, USDA Loan, VA Loan
Special Listing Condition None
Read Less
Want to know what your home might be worth? Contact us for a FREE valuation!

Our team is ready to help you sell your home for the highest possible price ASAP






