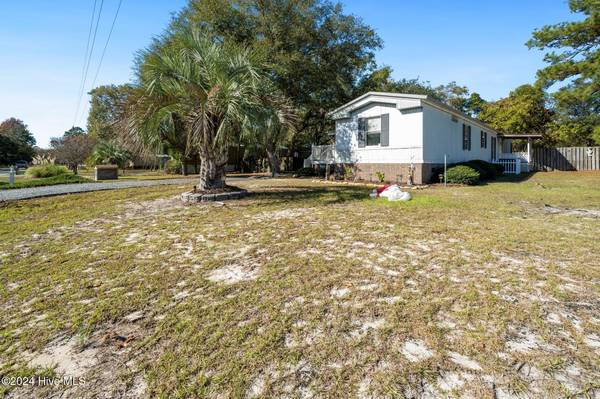$169,900
$169,900
For more information regarding the value of a property, please contact us for a free consultation.
2180 Forest DR SW Supply, NC 28462
3 Beds
2 Baths
1,094 SqFt
Key Details
Sold Price $169,900
Property Type Manufactured Home
Sub Type Manufactured Home
Listing Status Sold
Purchase Type For Sale
Square Footage 1,094 sqft
Price per Sqft $155
Subdivision Forest Hills
MLS Listing ID 100477202
Sold Date 12/18/24
Style Wood Frame
Bedrooms 3
Full Baths 2
HOA Fees $75
HOA Y/N Yes
Originating Board Hive MLS
Year Built 1995
Lot Size 10,019 Sqft
Acres 0.23
Lot Dimensions 75 x 134 x 75 x 134
Property Description
Well-maintained 3 bedroom and 2 bath single wide in a great location! Just minutes from Holden Beach, the ICW & public boat launch. Also convenient to shopping and restaurants in nearby Shallotte. Home comes partially-furnished and features a fully-fenced backyard complete with a wired 20x12 carport perfect for boat parking. Enjoy relaxing under the shade of the beautiful live oak trees or swinging on the spacious 12x24 covered screened porch! Recent upgrades include a brand new HVAC! Make your appointment today!
Location
State NC
County Brunswick
Community Forest Hills
Zoning R60
Direction From Wilmington take US 17 South to Mt Pisgah Rd. in Supply, NC. Follow Mt. Pisgah Rd which will turn into Holden Beach Rd. Follow to Kirby Rd. Turn Rt on Kirby Rd and take 2nd Rt onto Forest Dr.
Location Details Mainland
Rooms
Other Rooms Shed(s), Storage, Workshop
Basement None
Primary Bedroom Level Primary Living Area
Interior
Interior Features Master Downstairs, Vaulted Ceiling(s), Ceiling Fan(s), Furnished, Walk-In Closet(s)
Heating Heat Pump, Electric, Hot Water
Cooling Central Air
Flooring Carpet, Vinyl
Fireplaces Type None
Fireplace No
Window Features Blinds
Appliance Washer, Refrigerator, Range, Dryer, Cooktop - Electric
Laundry In Hall
Exterior
Parking Features Additional Parking, Gravel, Off Street
Pool None
Waterfront Description None
Roof Type Metal
Accessibility None
Porch Covered, Enclosed, Patio, Screened
Building
Lot Description Level
Story 1
Entry Level One
Foundation Raised
Sewer Septic On Site
Water Well
New Construction No
Schools
Elementary Schools Virginia Williamson
Middle Schools Cedar Grove
High Schools West Brunswick
Others
Tax ID 215kc011
Acceptable Financing Cash, Conventional
Listing Terms Cash, Conventional
Special Listing Condition None
Read Less
Want to know what your home might be worth? Contact us for a FREE valuation!

Our team is ready to help you sell your home for the highest possible price ASAP






