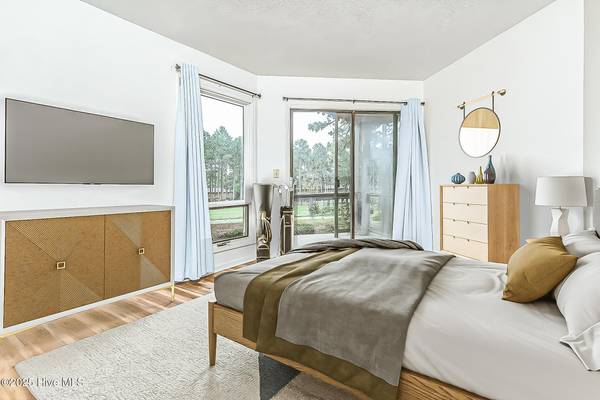$190,000
$209,000
9.1%For more information regarding the value of a property, please contact us for a free consultation.
235 Foxkroft DR Foxfire Village, NC 27281
2 Beds
2 Baths
1,008 SqFt
Key Details
Sold Price $190,000
Property Type Condo
Sub Type Condominium
Listing Status Sold
Purchase Type For Sale
Square Footage 1,008 sqft
Price per Sqft $188
Subdivision Foxkroft
MLS Listing ID 100521410
Sold Date 10/31/25
Style Quadruplex,Wood Frame
Bedrooms 2
Full Baths 2
HOA Fees $3,300
HOA Y/N Yes
Year Built 1979
Property Sub-Type Condominium
Source Hive MLS
Property Description
Enjoy a peaceful, vacation-at-home lifestyle in this fully furnished, main-level 2-bedroom, 2-bath condo at Foxfire Resort. Everything you need is here, from furniture to pots, pans, and dishes, making it easy to settle right in. The spacious layout features two large bedrooms with private vanity areas and double sinks, plus a lovely front deck for relaxing and a back deck overlooking the 18th fairway of the Red Course. Used primarily as a private guest retreat rather than a rental, the condo offers flexibility as a primary residence, golf getaway, or short-term rental opportunity. The HOA covers cable, internet, trash pickup, and a termite warranty for simplified ownership. Foxfire Village amenities include walking trails, a park, pickleball courts, and a seasonal pool (membership required and currently closed for repairs). The Foxfire Resort clubhouse is a short walk away, offering dining and access to two public Gene Hamm-designed golf courses with optional membership. Located just minutes from Pinehurst and Southern Pines, this move-in-ready condo combines golf-front views, peaceful surroundings, and versatile potential for everyday living or weekend escapes.
*Some photos are virtually staged to offer a different perspective.
Location
State NC
County Moore
Community Foxkroft
Zoning RS30
Direction From Pinehurst, take Linden Rd to Foxfire Rd. Take a left on Hoffman Rd, right on Richmond Rd, left on Foxfire Blvd, left on Foxkroft Dr. Look for Unit 235
Location Details Mainland
Rooms
Basement None
Primary Bedroom Level Primary Living Area
Interior
Interior Features Master Downstairs, Furnished
Heating Electric, Heat Pump
Cooling Central Air
Flooring LVT/LVP
Fireplaces Type None
Fireplace No
Appliance Electric Oven, Built-In Microwave, Refrigerator, Range, Dishwasher
Exterior
Parking Features Off Street, On Site
Utilities Available Cable Available, Water Connected, See Remarks
Amenities Available See Remarks
View Golf Course
Roof Type Shingle
Accessibility None
Porch Covered, Deck
Building
Lot Description See Remarks, On Golf Course
Story 1
Entry Level One
Sewer Septic Tank
New Construction No
Schools
Elementary Schools West End Elementary
Middle Schools West Pine Middle
High Schools Pinecrest High
Others
Tax ID 00049392111
Acceptable Financing Commercial, Cash
Listing Terms Commercial, Cash
Read Less
Want to know what your home might be worth? Contact us for a FREE valuation!

Our team is ready to help you sell your home for the highest possible price ASAP







